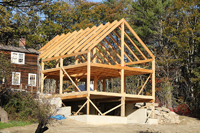Due to the fluctuation in material costs and availability, we no longer publish pricing. We can provide estimates of recent projects on request.
Call (207) 522-4590 or email info@bungalowinabox.com today to begin an introductory, free consultation.
Let us know your name, where you are thinking of building and the size structure you are considering.
Doors and Windows are already installed in these prefabricated Panel-Frames. Relatively easy to assemble, typically within one day.
These kits are designed to be bundled in 4'x8' banded pallets suitable for shipment by common carrier. We have shipped dozens of these kits all over the country, to Canada and even to the Caribbean.
Special Features:
Assemble by hand
Quick Assembly
Enclosed, Finished,
and Take-Apart
Applications:
Gate House
Pool House
Hen House
Bath House
Heavy timbers, precise joinery, traditional timber frame construction in small, special structures create substantial, impressive outdoor spaces.
Platforms may be concrete, stone, wood, composite decking. Exposed timbers are sanded and oil-sealed.
Special Features:
Assemble by hand
Quick Assembly
Weather Sealed,
Roofed
Applications:
Gate House
Pool House
Hen House
Bath House
Outdoor Kitchen
Prefab panels, timbers, joists will fit on a 20' flatbed or box truck. Components will need to be strapped to truck bed for transport.
A crane is nice to have for the raising, though we have raised this kit many times by hand, with limited mechanical advantage (winch).
Special Features:
Easy to Heat
Easy to Cool
Easy to Finish
Nice Addition
One-Room Space
Applications:
Guest Space
ADU
Hen House
Studio
Workshop
Office
Prefab panels, timbers, joists will fit on a 20' flatbed or box truck. Components will need to be strapped to truck bed for transport.
A crane is nice to have for the raising, though we have raised this kit many times by hand, with limited mechanical advantage (winch, lull forklift, or manlift).
Special Features:
Wide enough to allow
back-to-back
spaces such as
kitchen/bath
Easy to Heat
Easy to Cool
Easy to Finish
Adaptable
Applications:
Cabin
ADU
Cottage
Guest House
Prefab panels, timbers, joists will fit on a 20' flatbed or box truck. Components will need to be strapped to truck bed for transport.
A crane is recommended for the raising. Individual components are too heavy/too high to be raised by hand even with mechanical advantage.
Special Features:
Beautiful Heavy
Timbers offer
16' Clear Span
offers more room
for interior
partitioned spaces
Easy to Finish
Applications:
Cabin
ADU
Cottage
Spacious Addition
Simple Timber Frame with SIP Enclosure offers optimal value in super-insulated shell.
Crane is required for the raising. Enclosed structure is typically weather-tight in less than 10 days, including installed metal roof. A benefit of Structural Insulated Panels is the ability to place windows virtually anywhere in the wall.
Special Features:
Beautiful Heavy
Timbers offer
20' Clear Span
Wider Loft Space
Offers additional
Head-room upstairs
Enough room for full
set of stairs
Applications:
Cabin/Cottage
Small House
Spacious Addition
In-law apartment
Workshop
Simple Timber Frame with SIP Enclosure offers optimal value in super-insulated shell.
Crane is required for the raising. Enclosed structure is typically weather-tight in less than 10 days, including installed metal roof. A benefit of Structural Insulated Panels is the ability to place windows virtually anywhere in the wall.
Special Features:
Beautiful Heavy
Timbers offer
22' Clear Span
Wider Loft Space
Offers additional
Head-room upstairs
Applications:
Cabin/Cottage
Small House
ADU
In-law apartment
Workshop
Center Posted Cape with Ridge Pole offers extraordinary structural integrity.
This timber frame design offers a high posted eave wall for windows all around the perimeter on the second floor. It is big enough to have two bedrooms upstairs with a small attic for extra storage.
This size building will typically take about two weeks to enclose.
Special Features:
Beautiful Heavy
Timbers Define
Interior Spaces
Easily Expanded
High-Posted Cape
Full Second Floor
Small Attic Storage
Applications:
Primary Residence
Second Home
Center Posted Cape with Ridge Pole offers extraordinary structural integrity.
This timber frame design offers a high posted eave wall for windows all around the perimeter on the second floor. It is big enough to have two bedrooms upstairs with a small attic for extra storage.
Larger structures like this building will typically take a little over two weeks to enclose.
Special Features:
Beautiful Heavy
Timbers Define
Interior Spaces
Easily Expanded
High-Posted Cape
Full Second Floor
Small Attic Storage
Applications:
Elegant Residence
Barn
Event Space
Clear Span Center Bent Construction
Designed wider than deep to take advantage of views or the layout of a site. This timber frame can be configured for even larger structures with even more space. Our frames are easily enclosed with SIP envelope and metal roofing.
Larger structures will require more time on site. However, we are rarely on a job more than a few weeks.
Special Features:
Beautiful Heavy
Timbers offer
Longer Spans,
Greater Loft,
Spacious living spaces.
Open Cathedral Space
Applications:
Living Space/ Residence
Barn
Vacation Home
Event Space
Clear Span Center Bent Construction
This is a large addition to an existing farm house but could also be a beautiful stand-alone home. Our frames are easily enclosed with SIP envelope and metal roofing.
Larger structures will require more time on site. However, we are rarely on a job more than a few weeks.
Special Features:
Beautiful Heavy
Timbers offer
Longer Spans,
Greater Loft,
Spacious living spaces.
Open Cathedral Space
Applications:
Living Space/ Residence
Barn
Vacation Home
Event Space
Clear Span Center Bent Construction
This timber frame can be configured for even larger structures with even more space, including a 3rd level. Our frames are easily enclosed with SIP envelope and metal roofing.
Larger structures will require more time on site. However, we are rarely on a job more than a few weeks.
Special Features:
Beautiful Heavy
Timbers offer
Longer Spans,
Greater Loft,
Spacious living spaces.
Open Cathedral Space
Applications:
Living Space/ Residence
Barn
Vacation Home
Event Space










