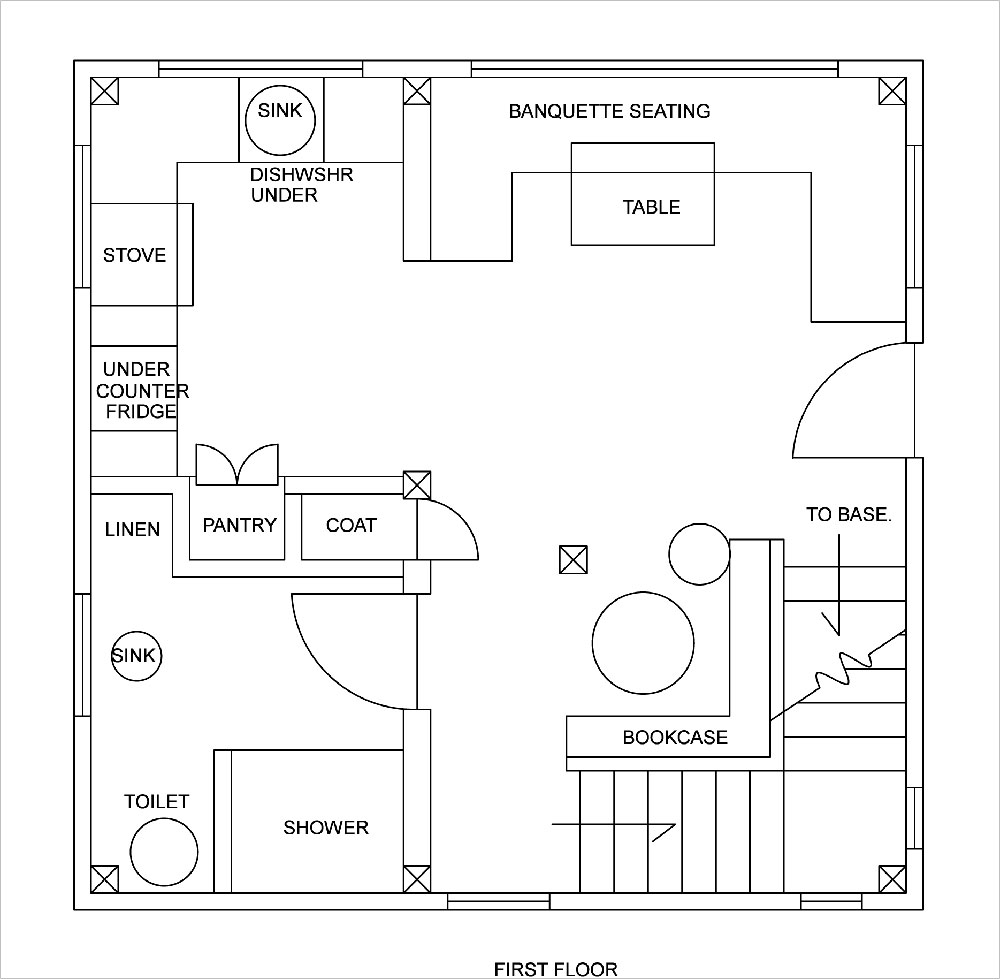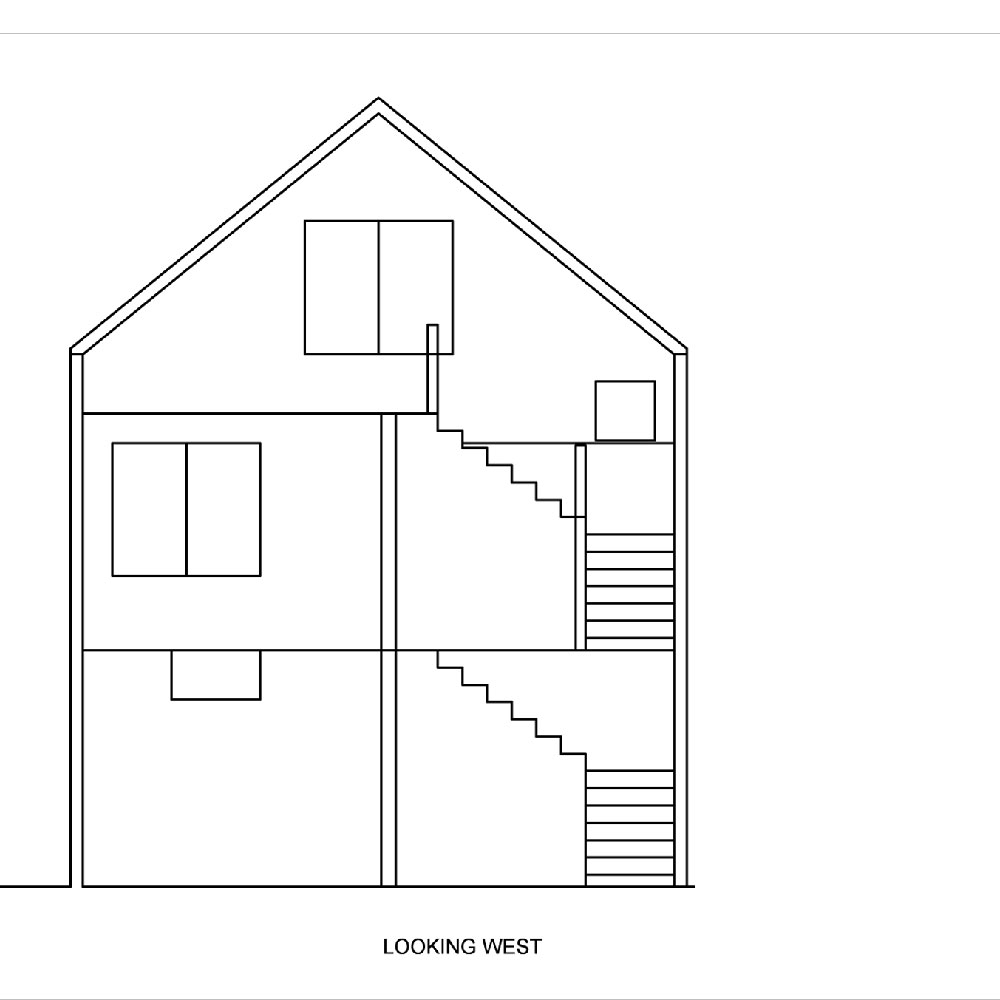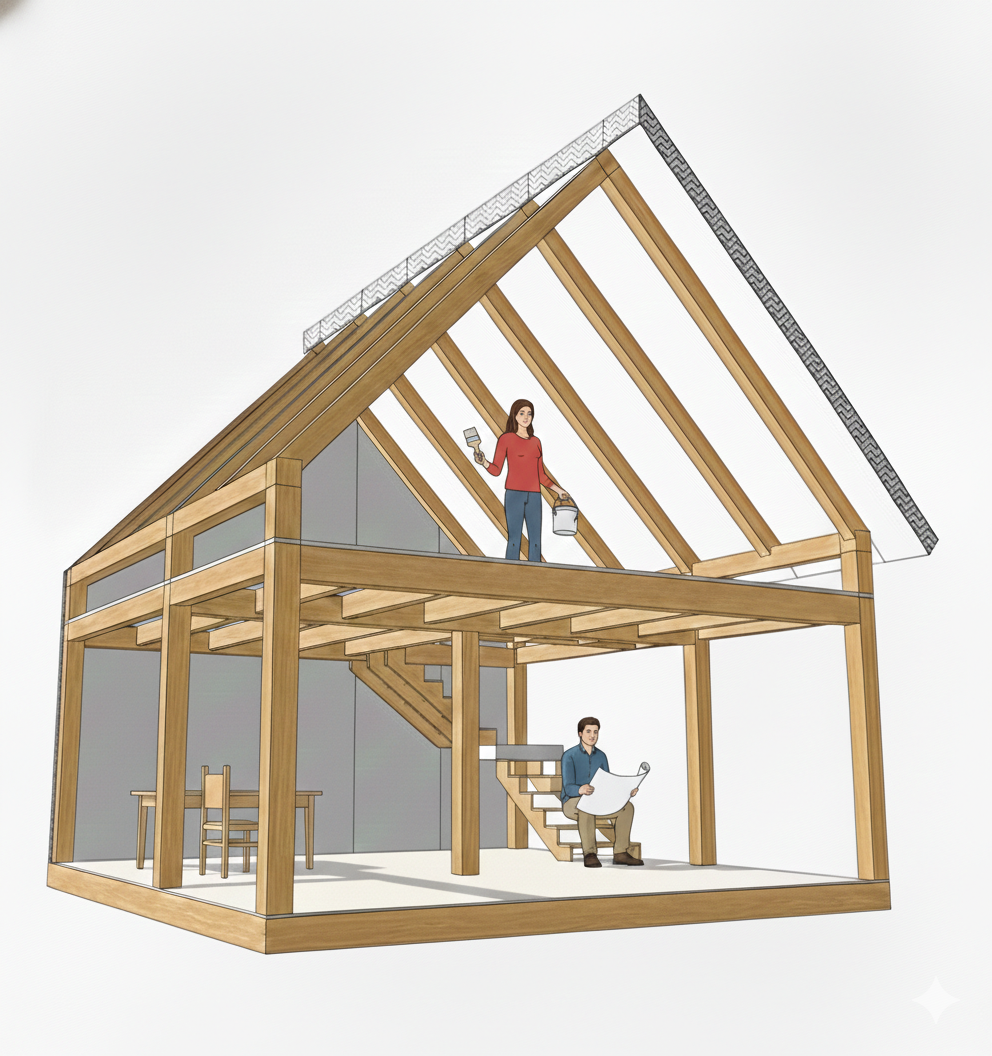Small Timber Frame Guest Cottage | 20'x20' ADU Kit
This timber frame 20 x 20 structure was built in Down East Maine as a guest cottage. By incorporating a day-light basement, our clients added extra living space to this building as well as a place for utilities
and storage. The SIP panels provide insulation from the cold Maine winters and keeps the building cool during the summer.
This structure is big enough to have a standard, code-compliant staircase and provide a bedroom on the second floor.
Floor Plan and Elevations:
Click a thumbnail to start this slideshow.Construction Photos: Click a thumbnail to start this slideshow.

First Floor Deck

Daylight Basement

Placing Plywood

Inside Basement

Nailing Deck

Completed Frame

Wall Panels

Exposed Rafters

Looking In

Roof Panels

Up and Over

2nd Floor Deck

Half Roof Panels

Last Roof Panel

Complete
 Floor Plan - 1st Floor
Floor Plan - 1st Floor Elevation looking West
Elevation looking West Elevation
Elevation

