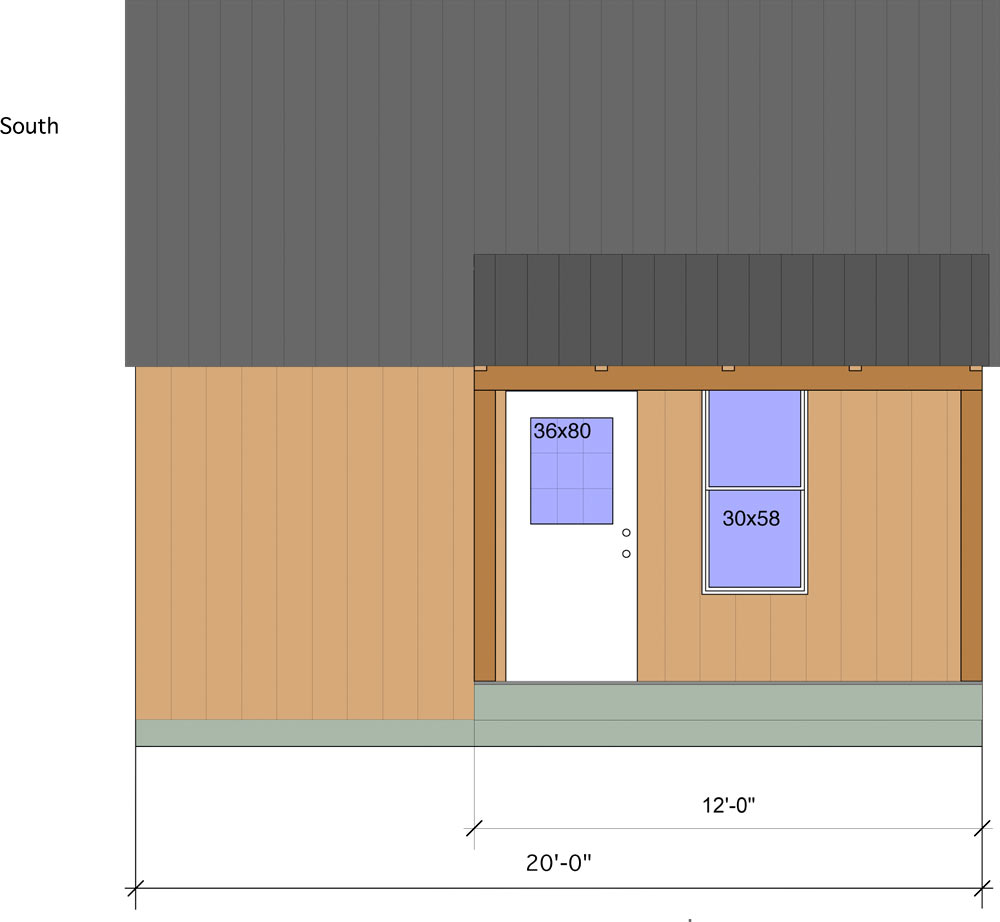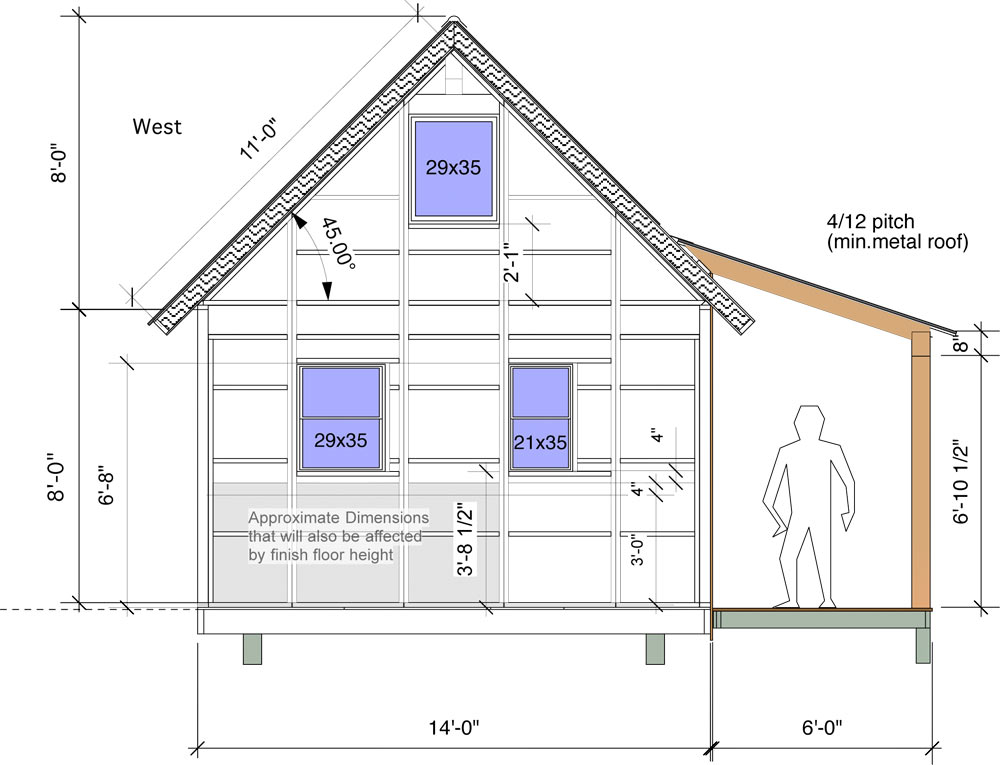The Pocono: A 14' x 20' Prefab Getaway with Porch
Designed in courtship and built during the honeymoon for a Jersey City couple, Karen & Adam,
The Pocono provides a warm, efficient home with a stunning mountain view. The walls are fabricated with the original BungalowinABox PANEL FRAME construction with super-tight SIP roof. A customized cathedral wall of windows brings the mountainside into this home and infuses the living space with light. The loft offers a private sleeping area which looks both out to the mountain and back into the secluded woods behind the house
We hope you enjoy the photos as much as we enjoyed creating this very special BungalowInABox.
Floor Plan and Elevations: Click a thumbnail to start this slideshow.
Construction Photos: Click a thumbnail to start this slideshow.
 Shop Fabrication
Shop Fabrication
 Arriving at Site
Arriving at Site
 First Panel
First Panel
 More Wall Panels
More Wall Panels
 First Wall
First Wall
 Exterior Wall
Exterior Wall
 Second Wall
Second Wall
 House on a truck?
House on a truck?
 Third Wall
Third Wall
 Loft
Loft
 Ridge Pole
Ridge Pole
 Fine Tuning
Fine Tuning
 Roof Panel
Roof Panel
 Roof Panel on House
Roof Panel on House
 Halfway Done
Halfway Done
 Open Roof
Open Roof
 Open Loft
Open Loft
 Cathedral Ceiling
Cathedral Ceiling
 Enclosed
Enclosed
 Porch Bent
Porch Bent
 Porch
Porch
 Porch Rafter
Porch Rafter
 Finished Porch
Finished Porch
 Roof View
Roof View
 Front Door
Front Door
 Interior Windows
Interior Windows
 Window View
Window View
 Porch Roof
Porch Roof
 Window Peel
Window Peel
 Front View
Front View
 Woods View
Woods View
 Finished
Finished
 Special Site Feature
Special Site Feature
Construction Photos: Click a thumbnail to start this slideshow.
 Shop Fabrication
Shop Fabrication
 Arriving at Site
Arriving at Site
 First Panel
First Panel
 More Wall Panels
More Wall Panels
 First Wall
First Wall
 Exterior Wall
Exterior Wall
 Second Wall
Second Wall
 House on a truck?
House on a truck?
 Third Wall
Third Wall
 Loft
Loft
 Ridge Pole
Ridge Pole
 Fine Tuning
Fine Tuning
 Roof Panel
Roof Panel
 Roof Panel on House
Roof Panel on House
 Halfway Done
Halfway Done
 Open Roof
Open Roof
 Open Loft
Open Loft
 Cathedral Ceiling
Cathedral Ceiling
 Enclosed
Enclosed
 Porch Bent
Porch Bent
 Porch
Porch
 Porch Rafter
Porch Rafter
 Finished Porch
Finished Porch
 Roof View
Roof View
 Front Door
Front Door
 Interior Windows
Interior Windows
 Window View
Window View
 Porch Roof
Porch Roof
 Window Peel
Window Peel
 Front View
Front View
 Woods View
Woods View
 Finished
Finished
 Special Site Feature
Special Site Feature
 East Elevation
East Elevation Front Porch
Front Porch Floor Plan by Adam
Floor Plan by Adam West Elevation
West Elevation