Custom Timber Frame Lake House | 22'x24' Vacation Home & ADU
This unique design is an ideal size for a small vacation home with room for a spacious living/kitchen area, first floor bath and a bedroom upstairs. The Lake House is large enough to accomodate a standard set of stairs and provides generous headroom in the loft and exposed timbers in the cathedral ceiling. The SIP wall and roof system provides excellent insulation and finished with sheetrock.
We hope you enjoy the photos as much as we enjoyed creating this very special BungalowInABox.
3D Rendering: Click play for full view.
Carving a Timber Frame Video:
Floor Plan and Elevations: Click a thumbnail to start this slideshow.
Construction Photos: Click a thumbnail to start this slideshow.
 Beams
Beams
 Rafters
Rafters
 Drilling
Drilling
 Rafters cut
Rafters cut
 Mortiser
Mortiser
 Tenon
Tenon
 Moving beams
Moving beams
 Client
Client
 Template
Template
 Big tenon
Big tenon
 Perfect?
Perfect?
 Chisel work
Chisel work
 Carving
Carving
 Loon
Loon
 Platform
Platform
 Platform done
Platform done
 Loading truck
Loading truck
 Ready to go
Ready to go
 SIP Delivery
SIP Delivery
 Pier brackets
Pier brackets
 Sill beams
Sill beams
 Flipping platform
Flipping platform
 Continue flipping
Continue flipping
 Platform flipped
Platform flipped
 Insulating
Insulating
 Insulated
Insulated
 Nailing
Nailing
 Beams
Beams
 First bent
First bent
 Drilling
Drilling
 Slick work
Slick work
 Bent Two
Bent Two
 Bent raised
Bent raised
 Happy client
Happy client
 Loon bent
Loon bent
 Assembly
Assembly
 Top plates
Top plates
 Bent three
Bent three
 Elegant joinery
Elegant joinery
 Joists
Joists
 Top plates
Top plates
 Floor boards
Floor boards
 Pine boards
Pine boards
 Ridge pole bent
Ridge pole bent
 Chisel work
Chisel work
 Rafters
Rafters
 More rafters
More rafters
 Frame finished
Frame finished
 Ready to enclose
Ready to enclose
 First SIP
First SIP
 SIPs
SIPs
 One side done
One side done
 Roof panels
Roof panels
 22 ft panel
22 ft panel
 Second floor
Second floor
 Looking out
Looking out
 Roofing begins
Roofing begins
 Roof complete
Roof complete
 Loon Lakehouse
Finishing by Client: Click a thumbnail to start this slideshow.
Loon Lakehouse
Finishing by Client: Click a thumbnail to start this slideshow.
 French Door Installed
French Door Installed
 Living Room Windows
Living Room Windows
 Stairs Complete
Stairs Complete
 Landing
Landing
 Upstairs
Upstairs
 Triangle Windows
Triangle Windows
 Looking Up
Looking Up
 Sided House
Sided House
Construction Photos: Click a thumbnail to start this slideshow.
 Beams
Beams
 Rafters
Rafters
 Drilling
Drilling
 Rafters cut
Rafters cut
 Mortiser
Mortiser
 Tenon
Tenon
 Moving beams
Moving beams
 Client
Client
 Template
Template
 Big tenon
Big tenon
 Perfect?
Perfect?
 Chisel work
Chisel work
 Carving
Carving
 Loon
Loon
 Platform
Platform
 Platform done
Platform done
 Loading truck
Loading truck
 Ready to go
Ready to go
 SIP Delivery
SIP Delivery
 Pier brackets
Pier brackets
 Sill beams
Sill beams
 Flipping platform
Flipping platform
 Continue flipping
Continue flipping
 Platform flipped
Platform flipped
 Insulating
Insulating
 Insulated
Insulated
 Nailing
Nailing
 Beams
Beams
 First bent
First bent
 Drilling
Drilling
 Slick work
Slick work
 Bent Two
Bent Two
 Bent raised
Bent raised
 Happy client
Happy client
 Loon bent
Loon bent
 Assembly
Assembly
 Top plates
Top plates
 Bent three
Bent three
 Elegant joinery
Elegant joinery
 Joists
Joists
 Top plates
Top plates
 Floor boards
Floor boards
 Pine boards
Pine boards
 Ridge pole bent
Ridge pole bent
 Chisel work
Chisel work
 Rafters
Rafters
 More rafters
More rafters
 Frame finished
Frame finished
 Ready to enclose
Ready to enclose
 First SIP
First SIP
 SIPs
SIPs
 One side done
One side done
 Roof panels
Roof panels
 22 ft panel
22 ft panel
 Second floor
Second floor
 Looking out
Looking out
 Roofing begins
Roofing begins
 Roof complete
Roof complete
 Loon Lakehouse
Loon Lakehouse
 French Door Installed
French Door Installed
 Living Room Windows
Living Room Windows
 Stairs Complete
Stairs Complete
 Landing
Landing
 Upstairs
Upstairs
 Triangle Windows
Triangle Windows
 Looking Up
Looking Up
 Sided House
Sided House
Harpswell House (Variation of the Lake House):
In this design, we lowered the roof pitch and raised the knee-wall to provide more useable living space on the second floor. Pictures include both our construction photos and finishing by client.
Construction Photos: Click a thumbnail to start this slideshow.

Timber Frame

Front View

Second Floor

Another View

Enclosed

Window Openings

Windows Installed

Looking Out

Finished Floor

Living Room

Stair Stringers

Roughed In

From Below

Sanded

Window Installation

Windows Installed

Light

Banisters

Entryway

Living Room

Living Space

Bathroom

Kitchen and Bath

From the Kithcen

From the Stairs

FrontDoor

Siding

Timber Frame

Front View

Second Floor

Another View

Enclosed

Window Openings

Windows Installed

Looking Out

Finished Floor

Living Room

Stair Stringers

Roughed In

From Below

Sanded

Window Installation

Windows Installed

Light

Banisters

Entryway

Living Room

Living Space

Bathroom

Kitchen and Bath

From the Kithcen

From the Stairs

FrontDoor

Siding
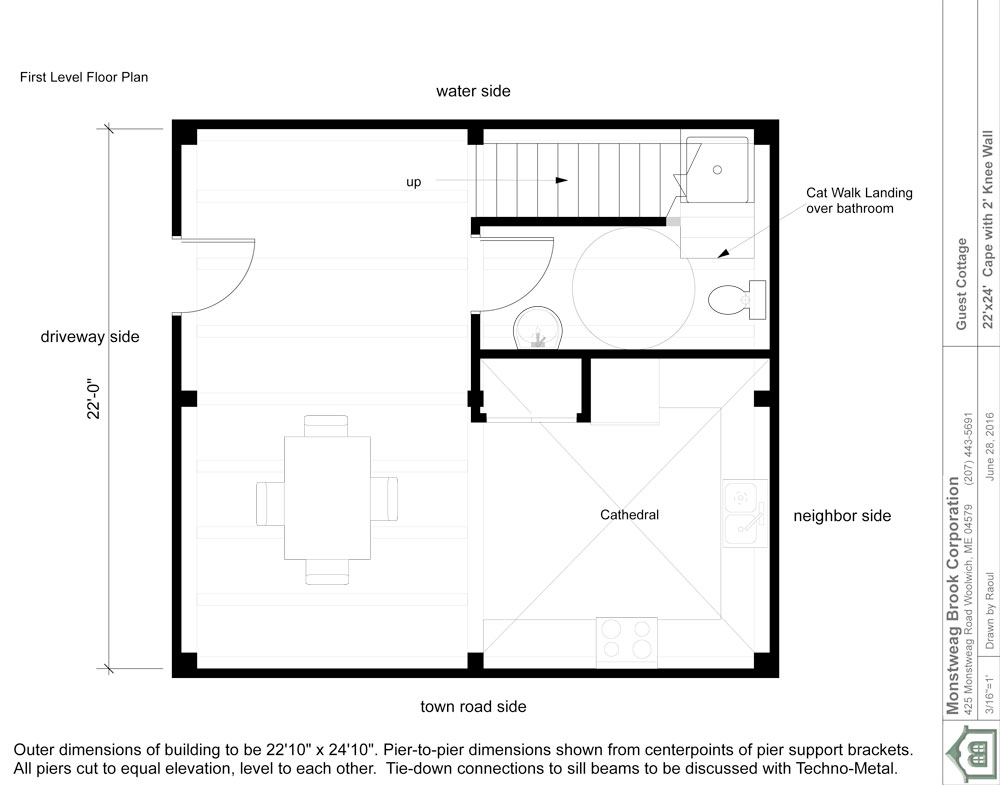 Floor Plan
Floor Plan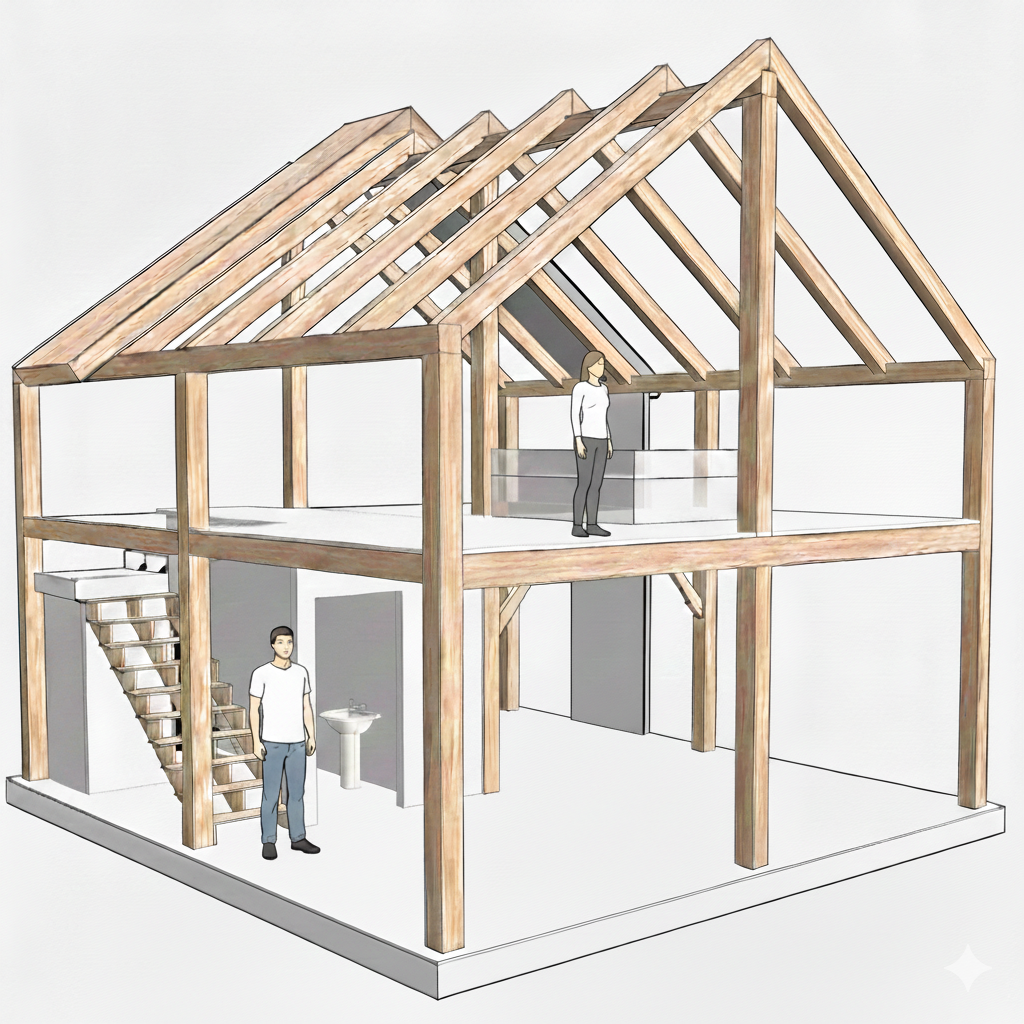 Elevation
Elevation Catwalk Railing
Catwalk Railing Sliding Door
Sliding Door Kitchen From Above
Kitchen From Above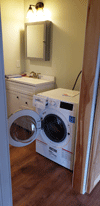 Bathroom
Bathroom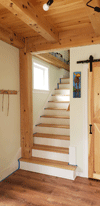 Stairs
Stairs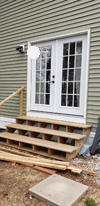 Outdoor Steps
Outdoor Steps Finished
Finished Finished Two
Finished Two