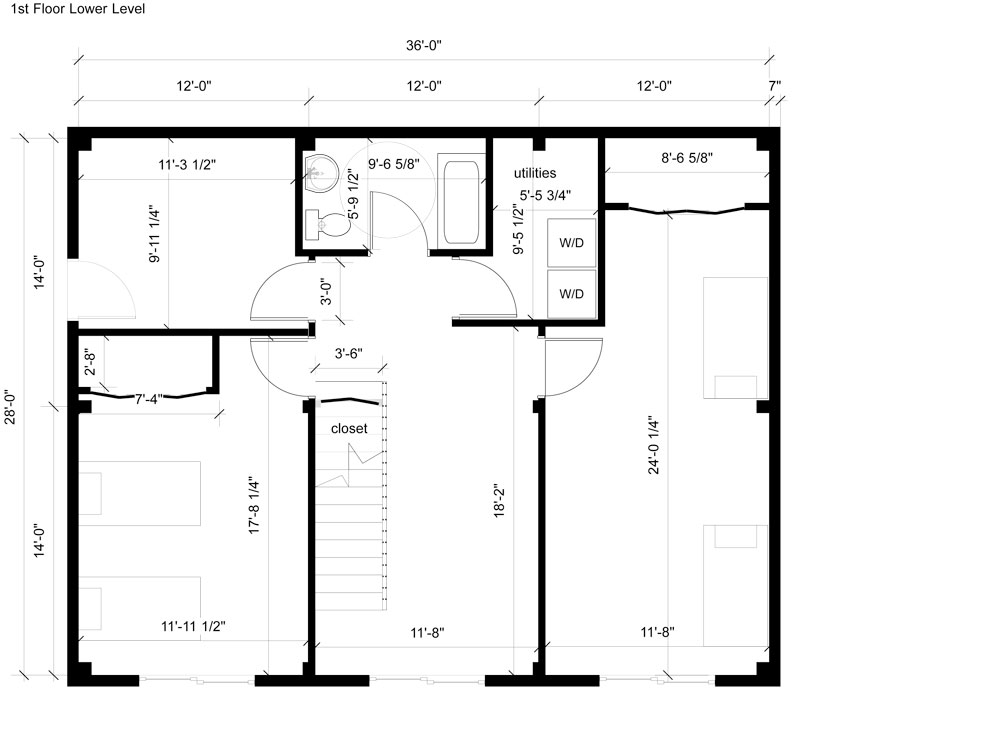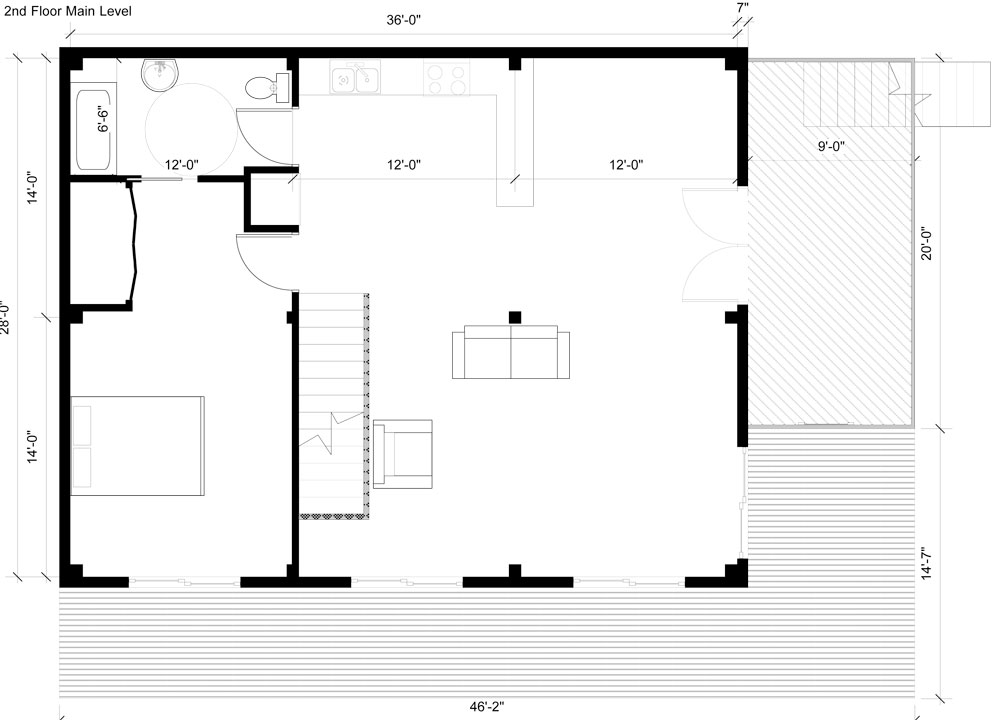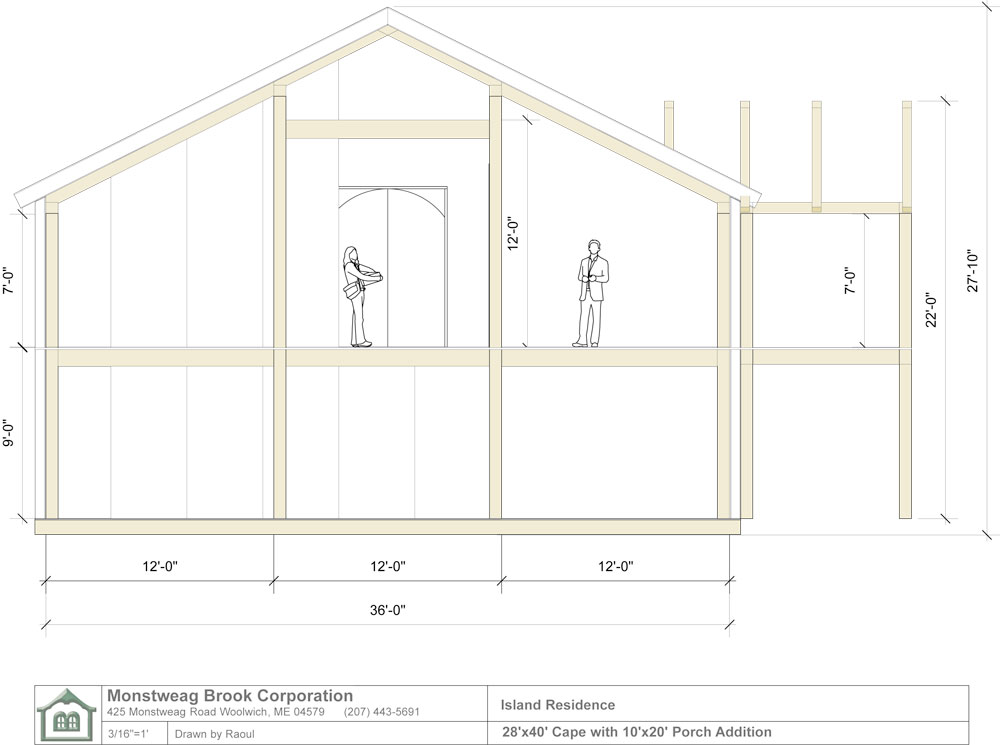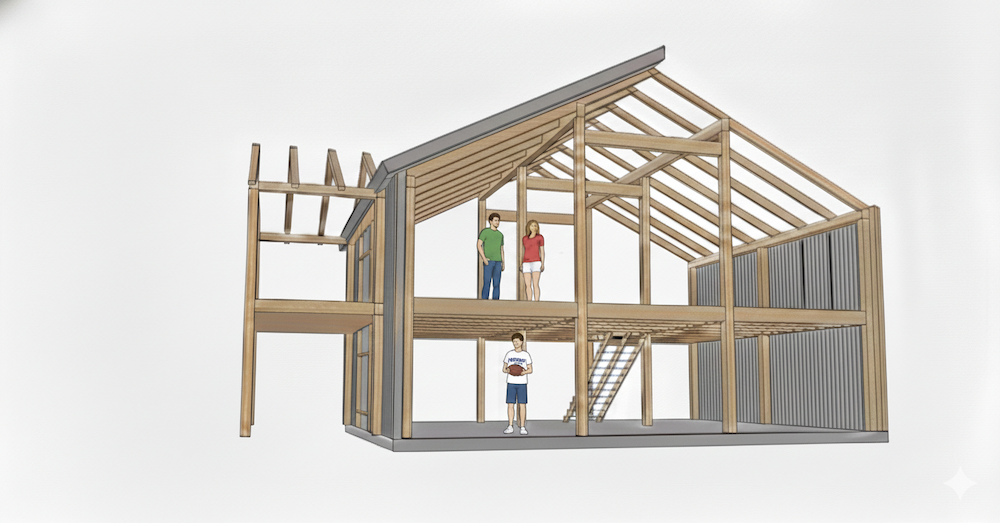Custom Timber Frame Island Home: A 28' x 36' Waterfront Retreat
We designed and crafted this 2,000 sq. ft. timber frame home to leverage its elevated island site, maximizing expansive lake views through a thoughtful inverted floor plan. To capitalize on the 'long views' down the lake, we placed the open-concept kitchen, living area, and master suite on the second floor, while the first floor houses three spacious guest bedrooms.
A custom 10' x 20' timber frame porch on the second level extends the living space directly into the canopy, offering a protected vantage point over the water. From the initial shop fabrication to the barge transport and island raising, this project is an exaple of our expertise working in remote environments.
Design Tip: The Inverted Floor Plan. By placing the kitchen and living areas on the second floor, we bypassed the shoreline tree line, giving our clients 180-degree views of the lake that wouldn't have been possible from the ground floor.
We hope you enjoy the photos as much as we enjoyed creating this very special BungalowInABox.
Construction Photos: Click a thumbnail to start this slideshow.

First Wood Delivery

Fabrication Begins

Cutting Joists

Sanding in Shop

Floor Joists

Preserving the Wood

Cut, Sanded, Stained

Measure Twice

Cutting Pockets

For Stair Opening

Long Tenon

Refining the Tenon

Cutest Rafters

Departure

Leaving Mainland

Arriving at Island

First Floor Deck

Organizing the timbers

Preparing the Bent

Raising First Bent

Is it plumb?

28' Beam

Drilling

Securing Joinery

Joists in Place

First Floor Frame

2nd Floor Begins

Floor Boards

Flying Posts

Assembling Bent

Straight and Tight

Tall Bent

Rafters Ready

Rafters Raised

Tight Joinery

Rafters On Deck

Elegant Joinery

Panels Arrive

Unloading Panels

Sheetrock

Panels Hooked

Thru the Building

Positioning Panel

Panel in Place

Sky View

Final Rafters

Rafter Secured

Finished Frame

From the Air

From the Water

Prepping Panel

Soaring Panel

Securing Roof Panel

Exposed Rafters

Placing Panel

Big Screws

End Panel

Looking Out

Inside View

Final Panel

Tall Posts

Porch Deck Frame

Deck in Place

Intricate Joinery

Precision

Timber Frame Posts

Raising Rafters

Around the House

Rafters Lined Up

Rafters in Place

Timber Frame Porch

Porch Ceiling

From the Water

Porch and Roof

View from Above
 Floor Plan
Floor Plan Floor Plan - 2nd Floor
Floor Plan - 2nd Floor Elevation
Elevation 3D Elevation
3D Elevation













