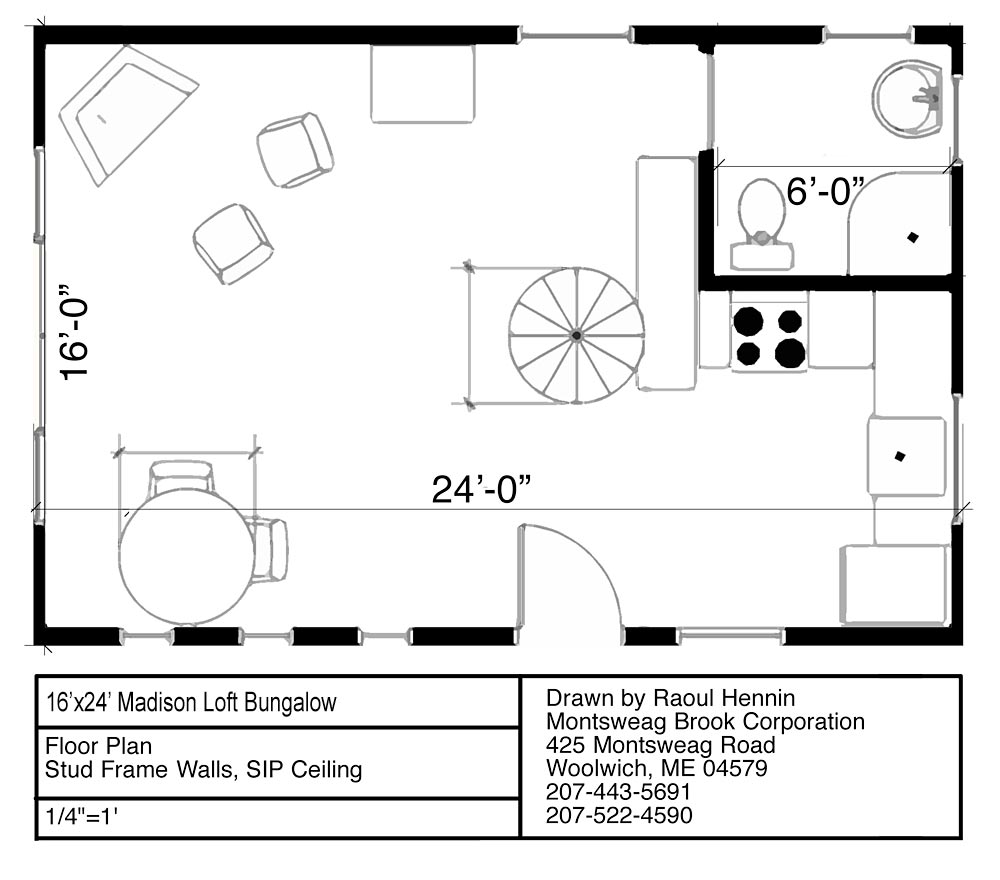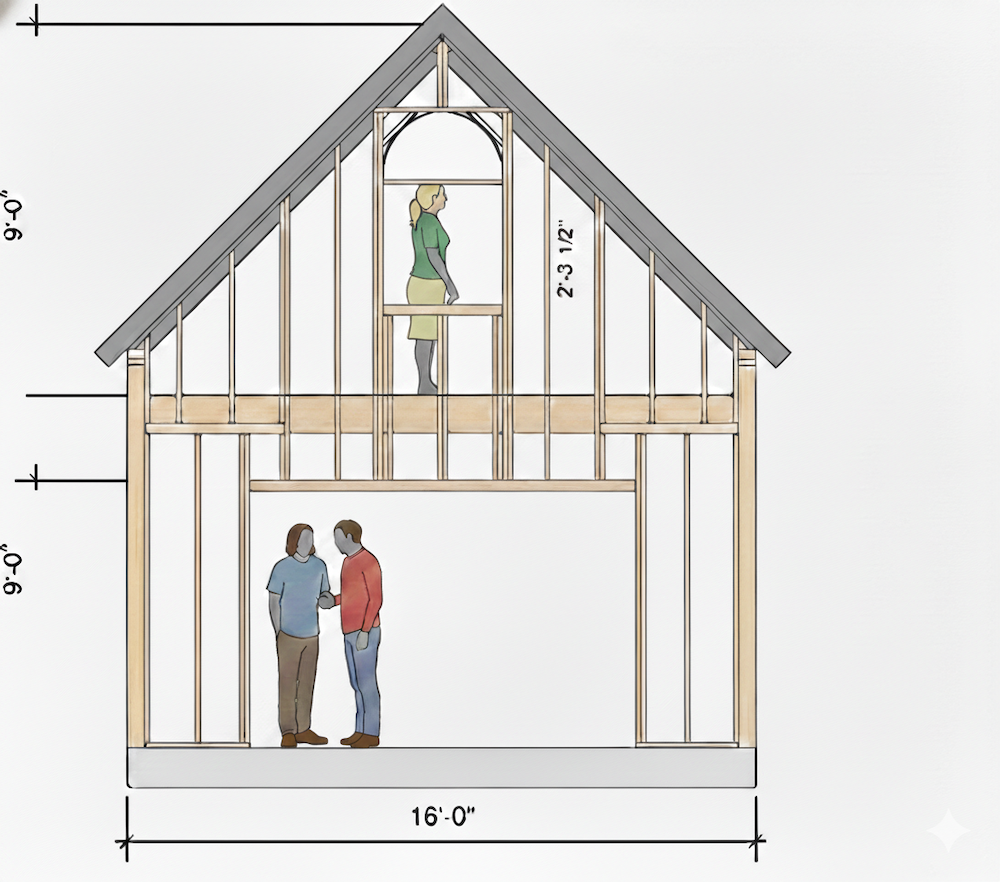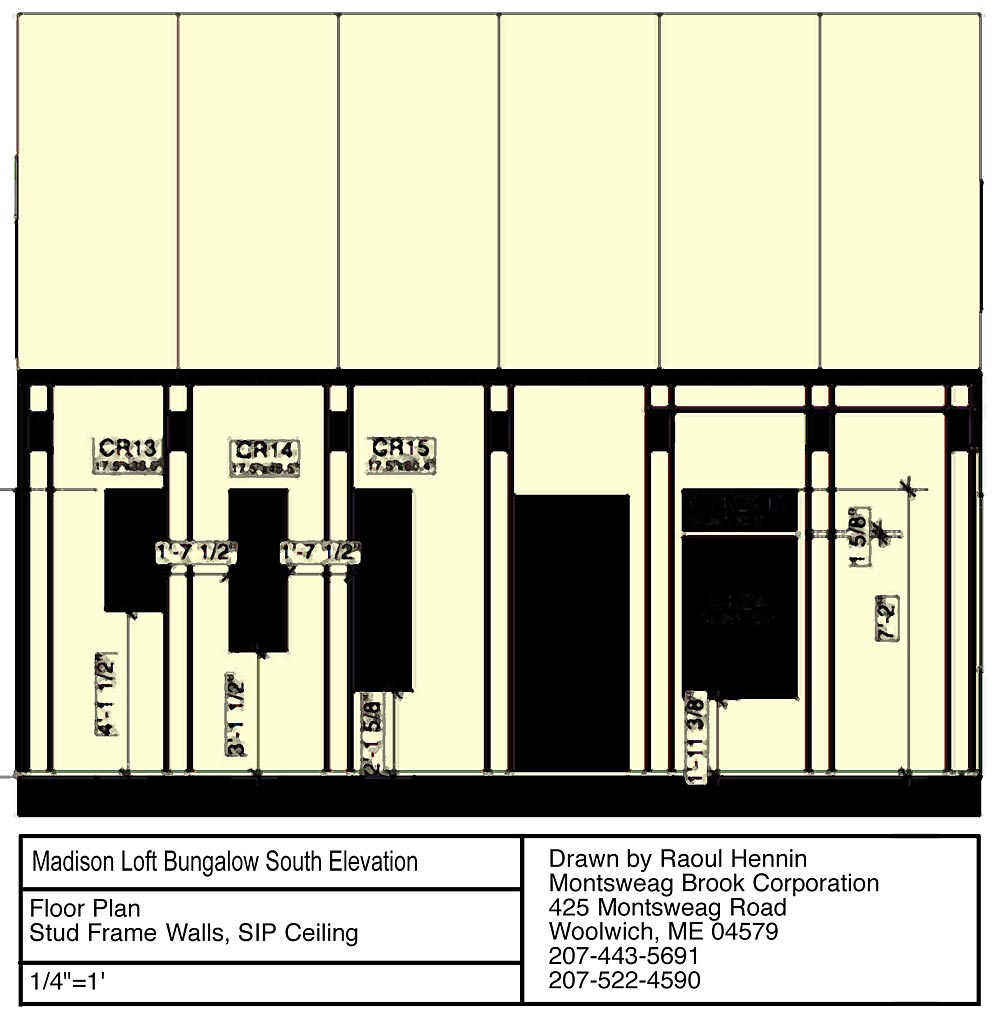16'x24' Madison Loft Bungalow
This structure is big enough to have a standard, code-compliant staircase and provide a bedroom on the second floor. With spacious floor layout, taller wall panels, and heavy timber beams, The Madison offers more loft headroom and cathedral ceiling to the peak. This building was assembled in 7 days on site including siding, window and door installation, and full metal roofing. The PANEL FRAME wall system is left open for clients to install wiring and utilities prior to insulating and installing interior wall surfaces. The SIP roof over timber rafters is complete with sheetrock ceiling ready for taping and mudding.
Floor Plan and Elevations:
Click a thumbnail to start this slideshow.Construction Photos: Click a thumbnail to start this slideshow.
 Stacking Panels
Stacking Panels
 Triangle Panel
Triangle Panel
 Raising Walls
Raising Walls
 Walls Done
Walls Done
 Raising Beams
Raising Beams
 Beams Done
Beams Done
 Raising Rafters
Raising Rafters
 Bolting Rafters
Bolting Rafters
 Raising Roof
Raising Roof
 North Roof
North Roof
 Arch Window
Arch Window
 The View
The View
 The Loft
The Loft
 Enclosed
Enclosed
 Siding
Siding
 Sided
Sided
 The Details
The Details
 Inside
Inside
 The Loft Inside
The Loft Inside
 Visible Beams
Visible Beams
 View From Loft
View From Loft
 Cathedral
Cathedral
 South Windows
South Windows
 Downstairs View
Downstairs View
 View from Road
View from Road
 The Crew
The Crew
 Our Client
Our Client
 Floor Plan
Floor Plan West Elevation
West Elevation South Elevation
South Elevation With Deck Attached
With Deck Attached Living RoomWindows
Living RoomWindows Front PorchSliding Door
Front PorchSliding Door Stove
Stove The Stair
The Stair Sliding Door
Sliding Door Lav
Lav Bath
Bath The Landing
The Landing Awning Window
Awning Window Unfinished Kitchen
Unfinished Kitchen Newell Post
Newell Post Upper Landing
Upper Landing The Loft
The Loft Arch Window
Arch Window