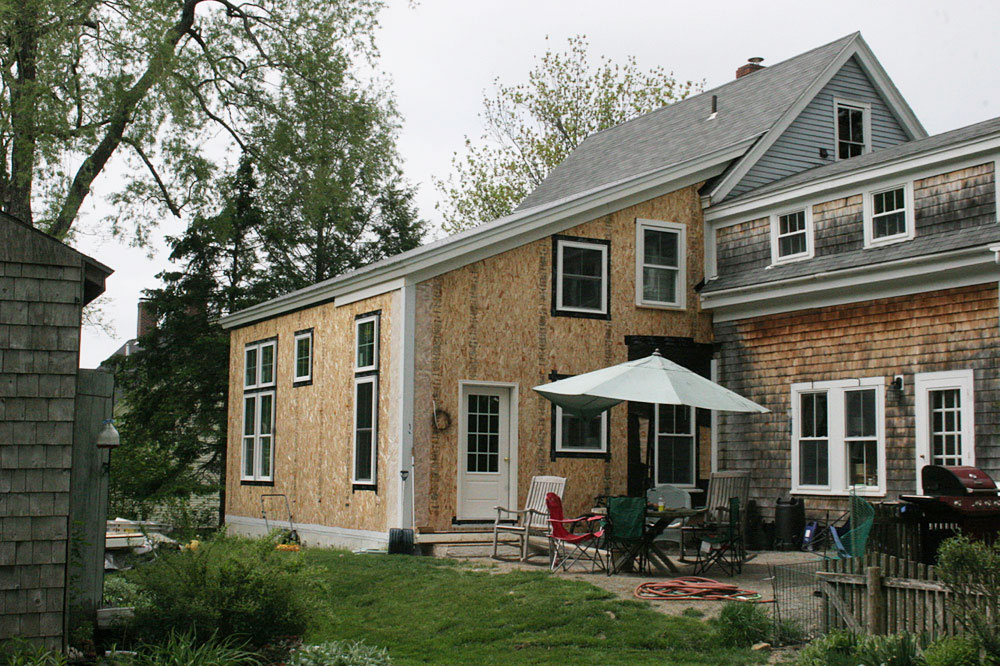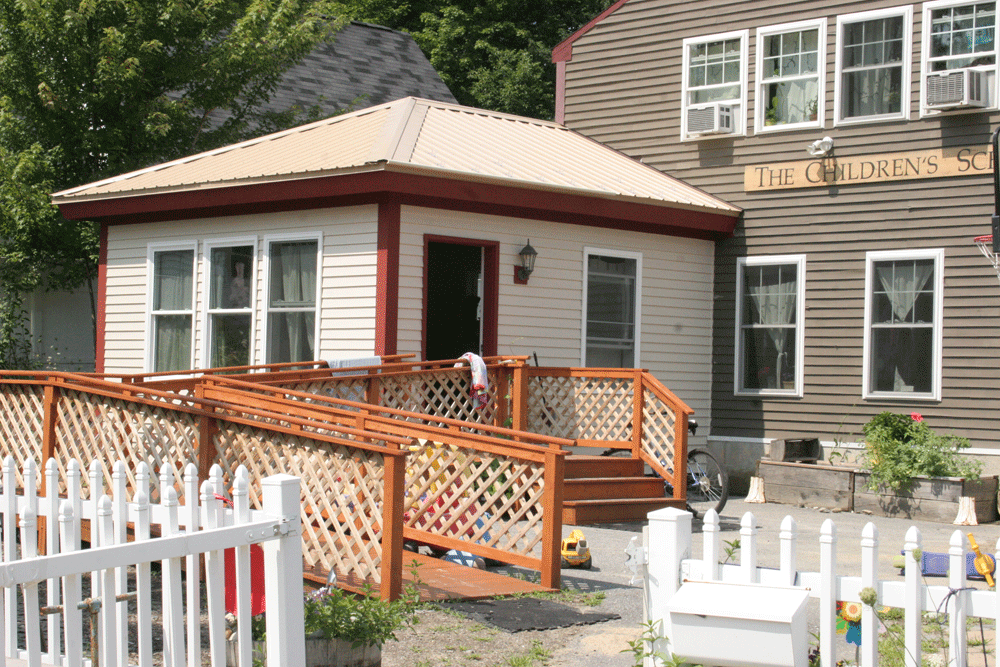Consultation (Free)
We meet with each of our prospective clients in person or on the phone to discuss the building project and give an overview of the role we provide in the construction process.
Design ($3000)
Each bungalow we build is customized to the needs of our clients. We work to ensure the design incorporates the features our clients want in a structure, takes advantage of their building site, and implements best building practices.
We charge a $3000 non-refundable design deposit to generate working drawings and cost quotes. For this fee, we determine the basic structure with our client, generate a number of documents including scale drawing elevations, floor plans, 3D rendering, site-specific foundation plan, along with a cost quote to fabricate the structure. This deposit is deducted from the cost of construction.
Fabrication (50% Deposit)
Upon receipt of a 50% deposit, we order materials and start fabrication of the new structure. This deposit secures a place in our construction schedule.
Construction (Final Balance)
The balance of payment is due upon delivery of the Bungalow In a Box.
If you have creative inspiration and would like to explore panel-framing for your design, contact Raoul Hennin at (207)443-5691 or email: raoul@bungalowinabox.com






