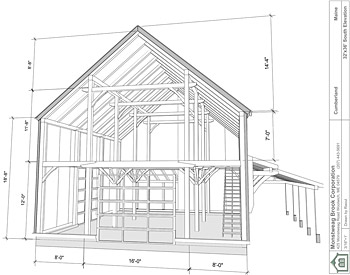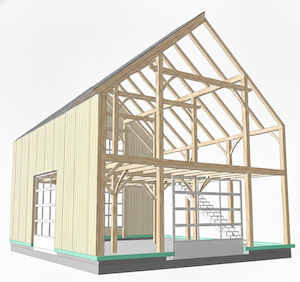The Cumberland: A 32' x 36' Timber Frame Event Barn & Creative Studio
We designed and built this 2,000s.f. timber frame barn for clients looking for a bright, open space for their home-based business. The structure features a rugged first floor for equipment and tool storage, while the finished second floor offers a light-filled, open-concept studio that inspires creativity With its traditional mortise and tenon joinery and high-performance SIPs (Structural Insulated Panels) roof and walls, this design is easily adaptable. Whether you envision a multi-bedroom residence, an expansive event space, or a professional workshop, the Cumberland provides a timeless and durable foundation.
We later returned to add a 12' deep wrap-around covered patio with a hip roof, expanding the usable footprint into the outdoors.
We hope you enjoy the photos as much as we enjoyed creating this very special BungalowInABox.
Construction Photos: Click a thumbnail to start this slideshow.
 Mark 2x, Cut Once
Mark 2x, Cut Once
 Braces, Lots of Braces
Braces, Lots of Braces
 Timbers ready to load
Timbers ready to load
 Loaded Truck
Loaded Truck
 Bent
Bent
 Bent Raising
Bent Raising
 First Floor Frame
First Floor Frame
 Family Preparing a Bent
Family Preparing a Bent
 2nd Floor Bent Raising
2nd Floor Bent Raising
 2nd Floor Frame
2nd Floor Frame
 Joinery
Joinery
 A Beam Flies
A Beam Flies
 The Frame is Nearing Completion
The Frame is Nearing Completion
 Looking Up
Looking Up
 Blue Sky
Blue Sky
 The Right Tools
The Right Tools
 Reaching New Heights
Reaching New Heights
 Mortice and Tenon
Mortice and Tenon
 More Blue Sky
More Blue Sky
 Timber Tree
Timber Tree
 Upstairs
Upstairs
 Completed Frame
Completed Frame
 Timber Frame Fini
Timber Frame Fini
 SIP Roof Panels Begin
SIP Roof Panels Begin
 More Roof Panels
More Roof Panels
 Metal Roofing
Metal Roofing
 Starting Wall Panels
Starting Wall Panels
 Wall Panel Progress
Wall Panel Progress
 Finishing the Front
Finishing the Front
 Final Panels
Final Panels
 Timber Tools
Timber Tools
 More Tools
More Tools
 Slick Work
Slick Work
 Drilling Holes
Drilling Holes
 Entryway Timbers
Entryway Timbers
 Loaded Truck
Loaded Truck
 Porch Frame
Porch Frame
 Scarf Joint
Scarf Joint
 Side View of Frame
Side View of Frame
 Aerial View of Frame
Aerial View of Frame
 Clamp
Clamp
 Roofing the Porch
Roofing the Porch
 Finished Entryway
Finished Entryway
 Front View of Barn
Front View of Barn
 Elegant Timbers
Elegant Timbers
 Behind the Barn
Behind the Barn
 From the Orchard
From the Orchard
 From Above
From Above
 3-Dimensional Timber Frame
3-Dimensional Timber Frame Southeast Elevation
Southeast Elevation  Barn Doors
Barn Doors Glass Garage Door
Glass Garage Door Barn First Floor
Barn First Floor First Floor Ceiling
First Floor Ceiling Painted 2nd Floor
Painted 2nd Floor Painted Ceiling
Painted Ceiling 2nd Floor Common Area
2nd Floor Common Area Lit Office Space
Lit Office Space Stand Up Work Space
Stand Up Work Space Window Trim
Window Trim Wood and Sheetrock
Wood and Sheetrock Glass Door
Glass Door Closed Barn Doors
Closed Barn Doors Orchard View
Orchard View Winter Evening
Winter Evening