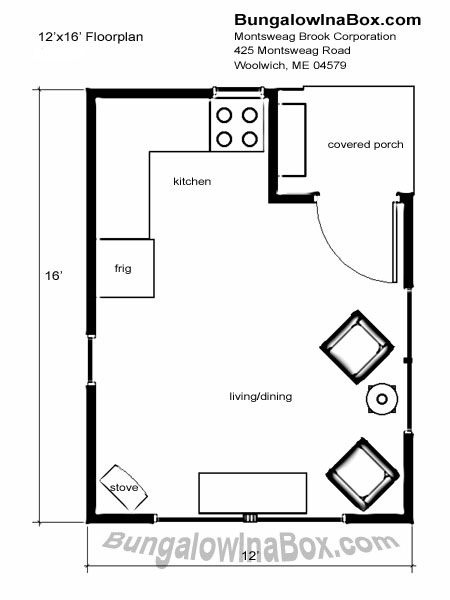The Brigadoon: A 16' x 24' Handcrafted Timber Frame Small Home
The Brigadoon is a 16' x 24' BungalowInABox designed for those seeking a high-performance small home. This handcrafted timber frame cottage offers a complete living solution, featuring an efficient open-concept kitchen and sitting area, a private shower alcove, and a sleeping loft with cathedral ceilings. Wrapped in energy-efficient stress-skin panels and topped with a durable metal roof, the Brigadoon is engineered for year-round comfort. Whether used as a primary residence, a vacation getaway, or an ADU, the addition of an integrated screened porch ensures a seamless connection to the outdoors.
We hope you enjoy the photos as much as we enjoyed creating this very special BungalowInABox.
Floor Plan and Elevations: Click a thumbnail to start this slideshow.
Construction Photos: Click a thumbnail to start this slideshow.
 Original Small House
Original Small House
 Original House Close Up
Original House Close Up
 Front Door
Front Door
 Front Door Interior
Front Door Interior
 Kitchen
Kitchen
 Small Window
Small Window
 Kitchen
Kitchen
 Wooden Ladder
Wooden Ladder
 Sleeping Loft
Sleeping Loft
 Picture Window
Picture Window
 Sitting Area
Sitting Area
 Completed Floorplan
Completed Floorplan
 Standing Bent
Standing Bent
 View of Bent
View of Bent
 More of the Bent
More of the Bent
 House Framed by Bent
House Framed by Bent
 Timber Frame
Timber Frame
 Stress Skin Panel
Stress Skin Panel
 Panels
Panels
 Gable End of TimberFrame
Gable End of TimberFrame
 Green Metal Roofing
Green Metal Roofing
 Cutting the French Door Opening.
Cutting the French Door Opening.
 Rough Opening
Rough Opening
 French Doors Open Space
French Doors Open Space
 French Doors Partition Spaces
French Doors Partition Spaces
 Screened Porch
Screened Porch
 Escher-style Storage
Escher-style Storage
 Shower Alcove
Shower Alcove
 View of dormer cathedral
View of dormer cathedral
 Exterior View of shower alcove
Exterior View of shower alcove
 Completed view from east
Completed view from east
 Completed view from west
Completed view from west
Construction Photos: Click a thumbnail to start this slideshow.
 Original Small House
Original Small House
 Original House Close Up
Original House Close Up
 Front Door
Front Door
 Front Door Interior
Front Door Interior
 Kitchen
Kitchen
 Small Window
Small Window
 Kitchen
Kitchen
 Wooden Ladder
Wooden Ladder
 Sleeping Loft
Sleeping Loft
 Picture Window
Picture Window
 Sitting Area
Sitting Area
 Completed Floorplan
Completed Floorplan
 Standing Bent
Standing Bent
 View of Bent
View of Bent
 More of the Bent
More of the Bent
 House Framed by Bent
House Framed by Bent
 Timber Frame
Timber Frame
 Stress Skin Panel
Stress Skin Panel
 Panels
Panels
 Gable End of TimberFrame
Gable End of TimberFrame
 Green Metal Roofing
Green Metal Roofing
 Cutting the French Door Opening.
Cutting the French Door Opening.
 Rough Opening
Rough Opening
 French Doors Open Space
French Doors Open Space
 French Doors Partition Spaces
French Doors Partition Spaces
 Screened Porch
Screened Porch
 Escher-style Storage
Escher-style Storage
 Shower Alcove
Shower Alcove
 View of dormer cathedral
View of dormer cathedral
 Exterior View of shower alcove
Exterior View of shower alcove
 Completed view from east
Completed view from east
 Completed view from west
Completed view from west
 Original Floor Plan
Original Floor Plan