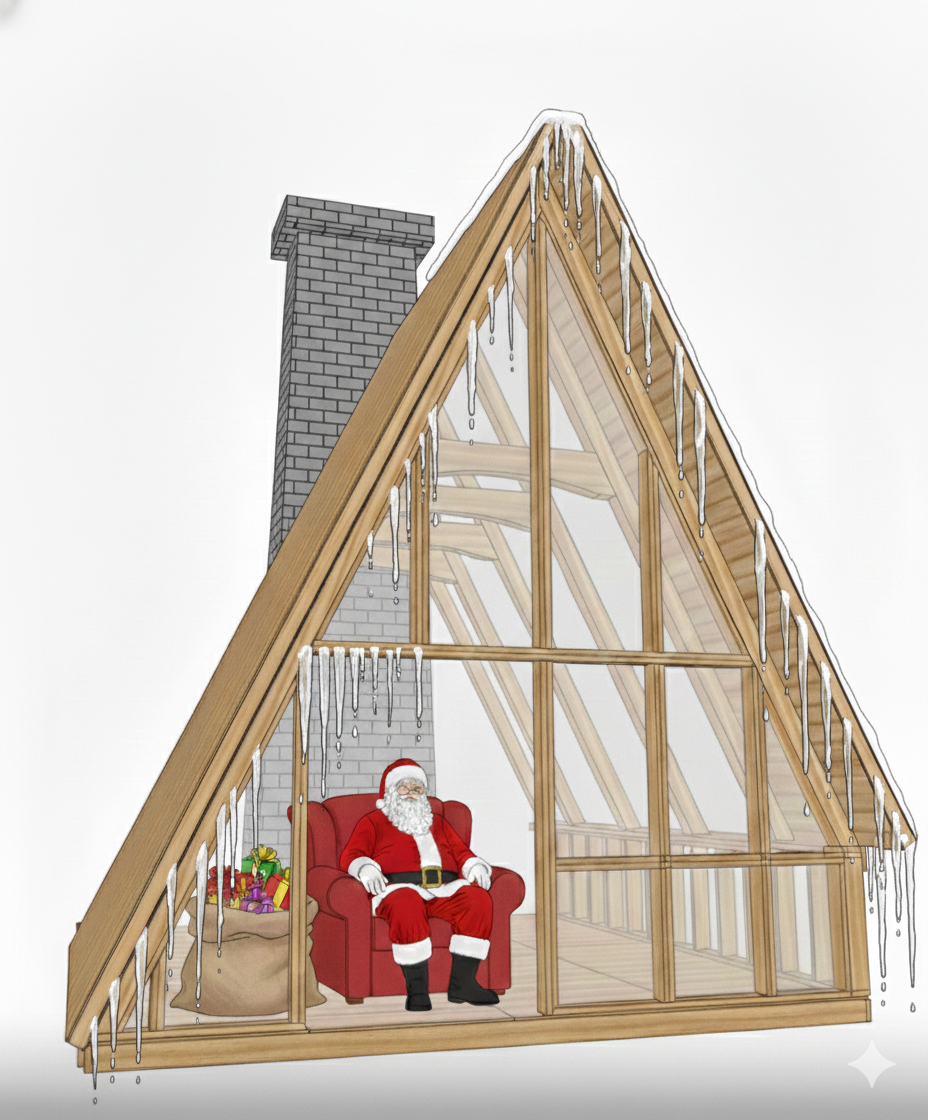The Santa Chalet: A 16' x 18' Custom Modular Timber Frame for Events & Retail
The Santa Chalet is a custom-engineered prefab event structure designed for the high-demand world of commercial seasonal displays. Originally conceived for a boutique firm specializing in promotional environments, this project required us to transform a conceptual sketch into a tangible, high-performance custom holiday display building under a strict deadline.
Handcrafted at our facility in Maine, this modular timber frame kit was engineered specifically for portability. Unlike traditional static buildings, this retail chalet features precision joinery that allows it to be easily shipped, assembled, and disassembled for recurring seasonal use.
After fabrication, the components were delivered to our client’s East Coast location, where we assisted in a rapid one-day assembly. The structure then traveled to Las Vegas, where it was re-installed at the Downtown Summerlin Mall. This portable commercial cabin—complete with a super-insulated SIP envelope—provided a warm, inviting, and architecturally stunning home for Santa and his visitors for seven holiday seasons.
We hope you enjoy the photos as much as we enjoyed creating this very special BungalowInABox.
 Interior
Interior
 Exterior
Exterior
 Waiting for Santa
Waiting for Santa
 Opening Night
Opening Night
 Celebration
Celebration
 Visiting Santa
Visiting Santa
 Santa & Puppy
Santa & Puppy
 Oh My
Oh My
 Uh Oh
Uh Oh
 So Pretty
So Pretty
 Platform Components
Platform Components
 Skids
Skids
 Platform
Platform
 Advantech Floor
Advantech Floor
 Platform Complete
Platform Complete
 Modular Walls
Modular Walls
 Substantial Steel Braces
Substantial Steel Braces
 Rafter Set
Rafter Set
 Fastening Rafters
Fastening Rafters
 Two Rafter Sets
Two Rafter Sets
 Staining Mantel
Staining Mantel
 Planing
Planing
 Raising Bent
Raising Bent
 Oval Dormer
Oval Dormer
 Scribing
Scribing
 Oval Dormer
Oval Dormer
 Moving the Chimney
Moving the Chimney
 Chimney
Chimney
 Loading Truck
Loading Truck
 Headed South
Headed South
 Arrival
Arrival
 Unloading Chimney
Unloading Chimney
 Unloading Platform
Unloading Platform
 Assembling Platform
Assembling Platform
 Assembling Platform
Assembling Platform
 Laid Out
Laid Out
 Platform Assembled
Platform Assembled
 First Wall
First Wall
 Front Wall
Front Wall
 Cross Ties
Cross Ties
 Back Wall
Back Wall
 Preparing Chimney
Preparing Chimney
 Plate
Plate
 Assembling Bent
Assembling Bent
 Wood Dowels
Wood Dowels
 Assembling Chimney
Assembling Chimney
 Chimney Assembled
Chimney Assembled
 First Rafter Set
First Rafter Set
 Back Wall Bent
Back Wall Bent
 Drilling Holes
Drilling Holes
 Second Rafter Set
Second Rafter Set
 Third Rafter Set
Third Rafter Set
 Fourth Rafter Set
Fourth Rafter Set
 Mortise and Tenon
Mortise and Tenon
 Fifth Rafter Set
Fifth Rafter Set
 Last Rafter Set
Last Rafter Set
 Aluminum Brackets
Aluminum Brackets
 Final Rafter Set
Final Rafter Set
 First SIP
First SIP
 Positioning SIP
Positioning SIP
 Panel Progression
Panel Progression
 Insulated Space
Insulated Space
 Completed Roof Panels
Completed Roof Panels
 Panels
Panels
 Two Panels to Go
Two Panels to Go
 Placing a Panel
Placing a Panel
 Securing Wall
Securing Wall
 One Panel to Go
One Panel to Go
 From the Back
From the Back
 Complete
Complete
 Elevation
Elevation Assembly Begins
Assembly Begins Front View
Front View Sprinklers
Sprinklers Chimney
Chimney Deer
Deer Roof
Roof Dormer Installation
Dormer Installation Looking In
Looking In Chimney
Chimney Glass Wall
Glass Wall Last Wall
Last Wall Decorations
Decorations Outside Finished?
Outside Finished? Chandelier - Off
Chandelier - Off Chandelier - On
Chandelier - On