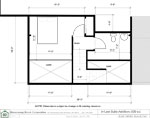28' x 18' Guest Suite Addition: A Custom Timber Frame ADU
We worked closely with our client to design an 800-square-foot addition that maximizes a compact site without sacrificing style. This energy-efficient timber frame structure provides universal access on the main level—including a kitchen, living room, and full bath—and a second-floor bedroom loft with a half-bath. With its own separate entrance and garden-view windows, this versatile suite is perfectly suited for extended family or as a standalone rental unit. It’s a seamless expansion that adds both significant square footage and long-term value to the property.
With a separate entrance, kitchen, bathroom and living space, the addition is well-suited to be used for extended family, guests or as an Airbnb.
Floor Plan and Elevations: Click a thumbnail to start this slideshow.
Construction Photos: Click a thumbnail to start this slideshow.

Before Construction
First Floor Deck

Fabricating Frame
Timber Frame Joinery

Rafters Sealed

Raising the Frame

Mortise and Tenon

Timber Frame

Stair Opening

Rafters Raised

Connecting

Wall Panel

SIP Roof Panels
End Panel
Metal Roof
Construction Photos: Click a thumbnail to start this slideshow.

Before Construction

First Floor Deck

Fabricating Frame

Timber Frame Joinery

Rafters Sealed

Raising the Frame

Mortise and Tenon

Timber Frame

Stair Opening

Rafters Raised

Connecting

Wall Panel

SIP Roof Panels

End Panel

Metal Roof
Finishing by Client: Click a thumbnail to start this slideshow.
 1st Floor Plan
1st Floor Plan 2nd Floor Plan
2nd Floor Plan Elevation
Elevation








