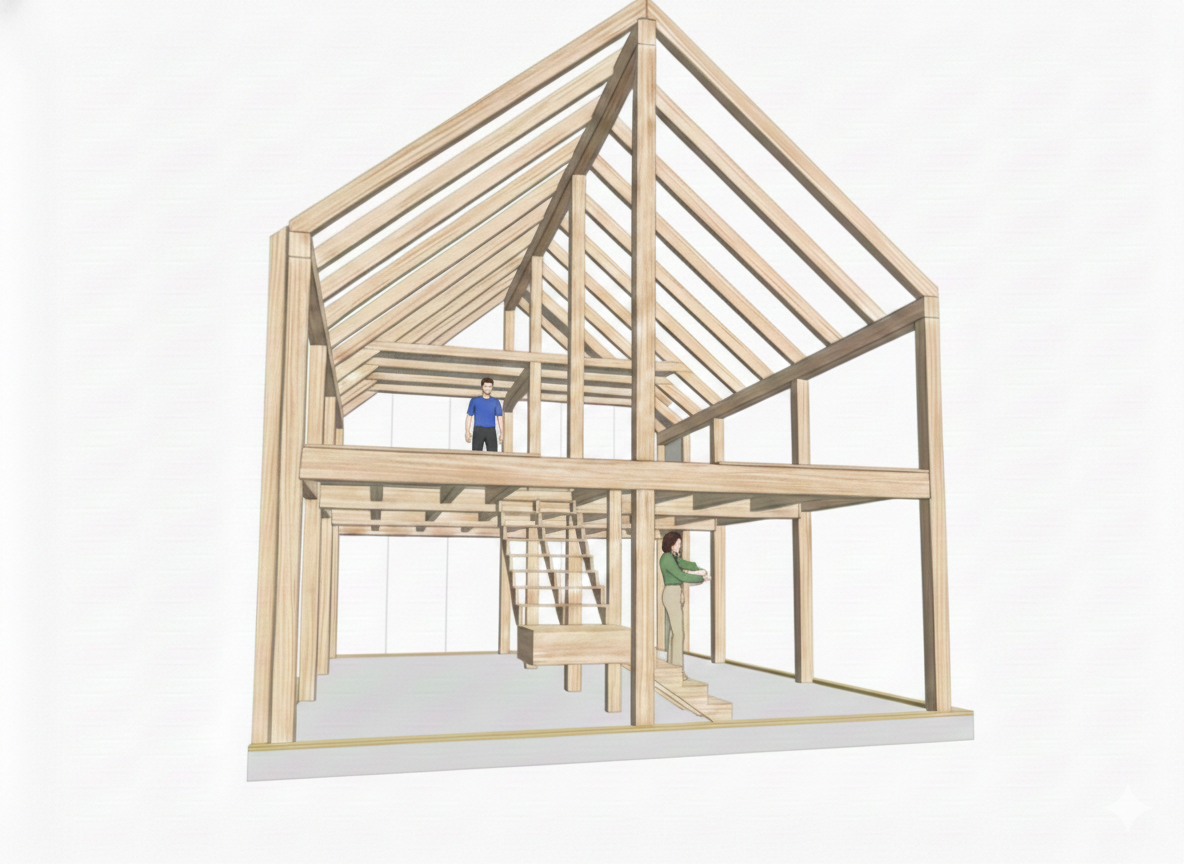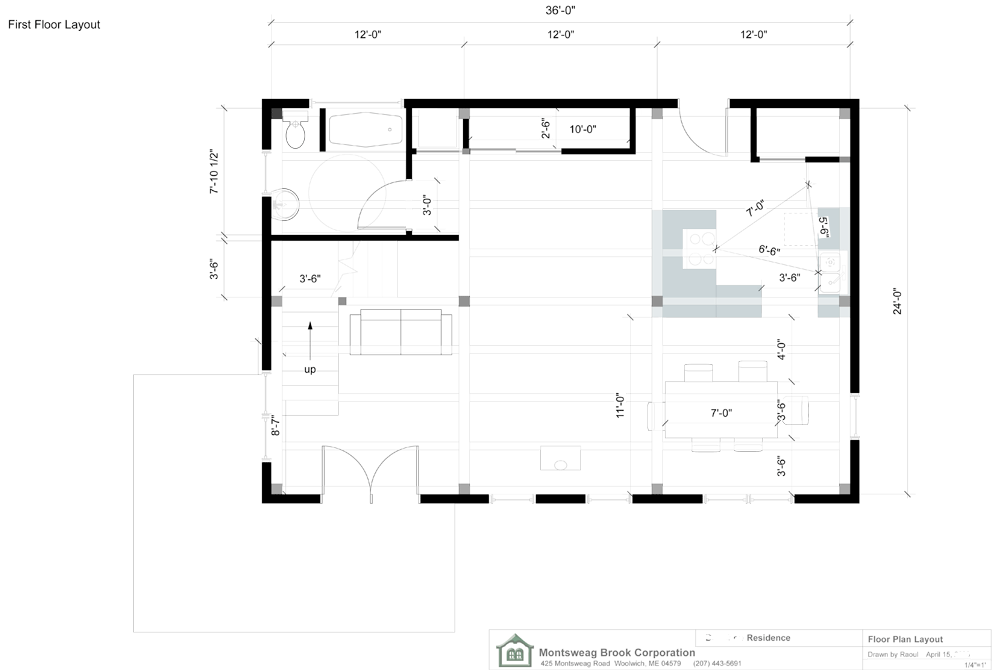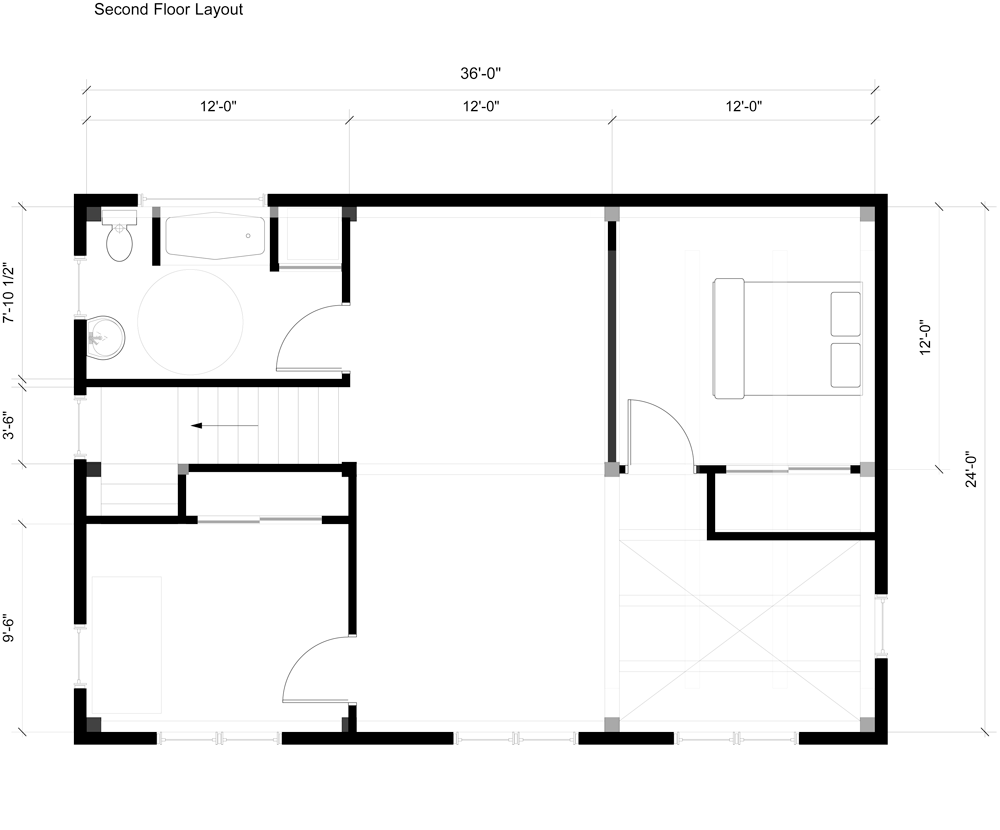Energy-Efficient Timber Frame Family Home | 24'x36' Montsweag House
This home was designed as a primary residence for a young growing family. The timber frame is a high-posted cape with ridge pole, fashioned from native Hemlock timbers, sanded and oiled. The unique slip-joint cross-ties provide the option for a ceiling on the second floor and create an attic storage loft above (or even the possiblity of a play space for children). This floorplan includes two bedrooms and full bath on the second floor as well as an open cathedral space over the livingroom.
We hope you enjoy the photos as much as we enjoyed creating this very special BungalowInABox.
Floor Plan and Elevations: Click a thumbnail to start this slideshow.
Construction Photos: Click a thumbnail to start this slideshow.
 Unloading
Unloading
 Bent Assembly
Bent Assembly
 First Bent
First Bent
 Second Bent
Second Bent
 Joists
Joists
 First Bay
First Bay
 Third Bent
Third Bent
 Joists from Below
Joists from Below
 Post
Post
 Fourth Bent
Fourth Bent
 Stair Opening
Stair Opening
 Joinery
Joinery
 Wedges
Wedges
 Four Bents
Four Bents
 Ridge Pole Bent
Ridge Pole Bent
 Tight Joinery
Tight Joinery
 Ridge Pole Bent
Ridge Pole Bent
 First Plate
First Plate
 Second Plate
Second Plate
 Scarf Joint
Scarf Joint
 Plate Raised
Plate Raised
 After Rain Storm
After Rain Storm
 Drilling
Drilling
 Raising Bent
Raising Bent
 Speed Square
Speed Square
 Pegged
Pegged
 Rafter
Rafter
 Installed
Installed
 Both Sides
Both Sides
 Cross-Tie
Cross-Tie
 Installing Rafters
Installing Rafters
 More Cross Ties
More Cross Ties
 Nice Fit
Nice Fit
 Joinery
Joinery
 Timberframe
Timberframe
 Another Perspective
Another Perspective
 Floor Boards
Floor Boards
 Wall Panels
Wall Panels
 Roof Panels
Roof Panels
 Roof Panel
Roof Panel
 Hanging Sheetrock
Hanging Sheetrock
 Raising Panels
Raising Panels
 Final Wall
Final Wall
 Installing Roof
Installing Roof
 Roof Installed
Finishing by Client: Click a thumbnail to start this slideshow.
Roof Installed
Finishing by Client: Click a thumbnail to start this slideshow.
Construction Photos: Click a thumbnail to start this slideshow.
 Unloading
Unloading
 Bent Assembly
Bent Assembly
 First Bent
First Bent
 Second Bent
Second Bent
 Joists
Joists
 First Bay
First Bay
 Third Bent
Third Bent
 Joists from Below
Joists from Below
 Post
Post
 Fourth Bent
Fourth Bent
 Stair Opening
Stair Opening
 Joinery
Joinery
 Wedges
Wedges
 Four Bents
Four Bents
 Ridge Pole Bent
Ridge Pole Bent
 Tight Joinery
Tight Joinery
 Ridge Pole Bent
Ridge Pole Bent
 First Plate
First Plate
 Second Plate
Second Plate
 Scarf Joint
Scarf Joint
 Plate Raised
Plate Raised
 After Rain Storm
After Rain Storm
 Drilling
Drilling
 Raising Bent
Raising Bent
 Speed Square
Speed Square
 Pegged
Pegged
 Rafter
Rafter
 Installed
Installed
 Both Sides
Both Sides
 Cross-Tie
Cross-Tie
 Installing Rafters
Installing Rafters
 More Cross Ties
More Cross Ties
 Nice Fit
Nice Fit
 Joinery
Joinery
 Timberframe
Timberframe
 Another Perspective
Another Perspective
 Floor Boards
Floor Boards
 Wall Panels
Wall Panels
 Roof Panels
Roof Panels
 Roof Panel
Roof Panel
 Hanging Sheetrock
Hanging Sheetrock
 Raising Panels
Raising Panels
 Final Wall
Final Wall
 Installing Roof
Installing Roof
 Roof Installed
Roof Installed
 3D Elevation
3D Elevation 1st Floor Plan
1st Floor Plan 2nd Floor Plan
2nd Floor Plan Cutting Window Openings
Cutting Window Openings Sliding Door
Sliding Door Front Door
Front Door Upstairs
Upstairs Huge Slider
Huge Slider Indoor Slide
Indoor Slide House Wrap
House Wrap Sided House
Sided House