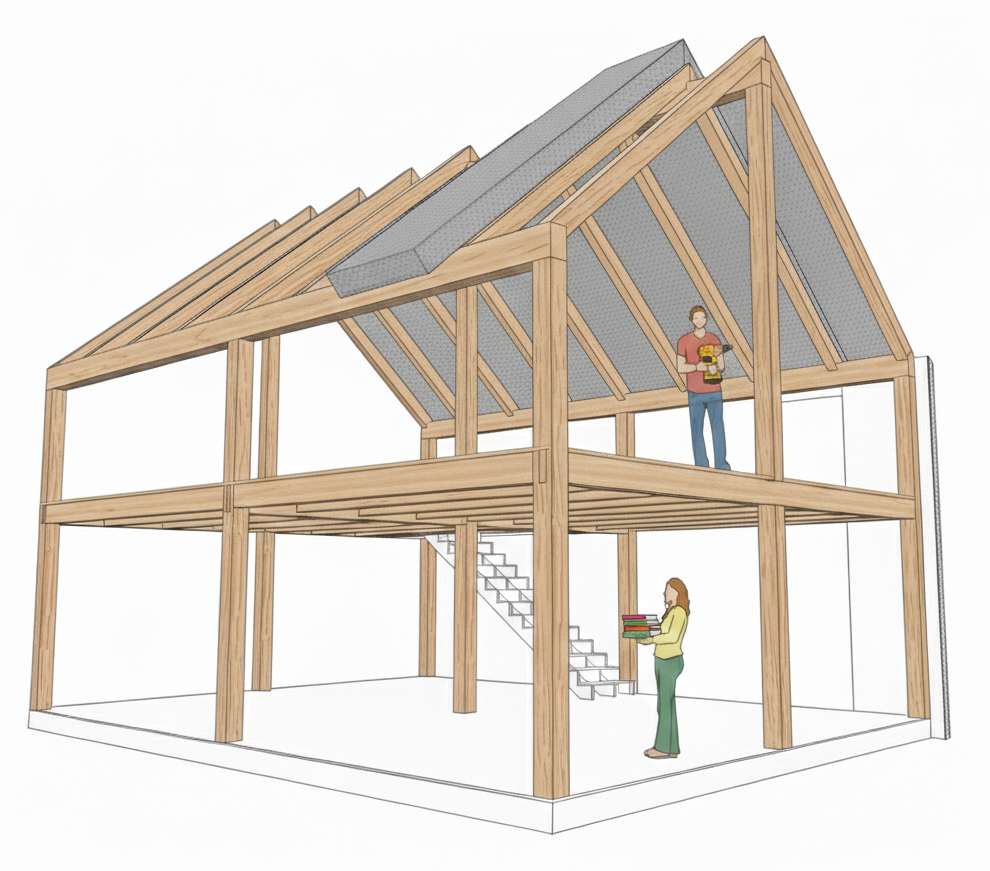The Beach Cove: A 24' x 31' Island Timber Frame Home
The Beach Cove House is a handcrafted timber frame home specifically engineered for the unique challenges of coastal and island construction. Designed for a remote site on a Maine island, this project highlights the logistical efficiency of our panel-frame system, which was delivered via barge and assembled with precision. By utilizing ridge-pole timber frame bent construction, the design maximizes interior living space and provides the high cathedral ceilings needed to capture expansive second-story ocean views.
The main part of an existing structure was torn down and this timber frame was added to a smaller 12' x 24' building.
We hope you enjoy the photos as much as we enjoyed creating this very special BungalowInABox.
Floor Plan and Elevations: Click a thumbnail to start this slideshow.
Construction Photos: Click a thumbnail to start this slideshow.
 Cutting joists
Cutting joists
 Joists Cut
Joists Cut
 Marking tenon
Marking tenon
 Cutting tenon
Cutting tenon
 Sharp tools
Sharp tools
 Cleaning up tenon
Cleaning up tenon
 Drilled for bolts
Drilled for bolts
 Cutting rafters
Cutting rafters
 Mortise work
Mortise work
 More mortises
More mortises
 Tenon
Tenon
 Mortiser
Mortiser
 Careful joinery
Careful joinery
 Plunge cut
Plunge cut
 Scarf joint
Scarf joint
 Ready to load
Ready to load
 On the barge
On the barge
 Transit readings
Transit readings
 Beams set
Beams set
 Building platform
Building platform
 Is it square?
Is it square?
 First bent
First bent
 Second bent
Second bent
 Second bent raised
Second bent raised
 Third bent raised
Third bent raised
 Installing joist
Installing joist
 Nice fit
Nice fit
 Joists installed
Joists installed
 Sky
Sky
 Pine boards
Pine boards
 Second floor
Second floor
 Sunrise
Sunrise
 Cutting boards
Cutting boards
 Raising a plate
Raising a plate
 Scarf joint
Scarf joint
 Nice fit
Nice fit
 Lowering the plate
Lowering the plate
 Ridge pole bent
Ridge pole bent
 First rafters
First rafters
 Ocean view
Ocean view
 Frame finished
Frame finished
 Gable end
Gable end
 Pegged scarf joint
Pegged scarf joint
 Looking up
Looking up
 Through the trees
Through the trees
 First SIPs
First SIPs
 Eave wall
Eave wall
 Another view
Another view
 Curtain Wall Panel
Curtain Wall Panel
 From the woods
From the woods
 Hanging sheetrock
Hanging sheetrock
 Joinery
Joinery
 Enjoying the view
Enjoying the view
 More SIPs
More SIPs
 Roof panel
Roof panel
 Panel progress
Panel progress
 Gable end
Gable end
 Finishing gable end
Finishing gable end
 Hanging sheetrock
Hanging sheetrock
 Tree view
Tree view
 More panels
More panels
 Panel prep
Panel prep
 Big lift
Big lift
 Extra hooks
Extra hooks
 Placing panels
Placing panels
 Almost done
Almost done
 Second floor
Second floor
 Cutting door opening
Cutting door opening
 Cutting complete
Cutting complete
 Scooping foam
Scooping foam
 Installing plate
Installing plate
 Final panels
Final panels
 Panels complete
Panels complete
 Foliage
Foliage
 Metal roof installation
Metal roof installation
 Metal roof
Metal roof
 Roof complete
Roof complete
 Before ridge cap
Before ridge cap
 Ridge Cap
Ridge Cap
 Window opening
Finishing by Client:: Click a thumbnail to start this slideshow.
Window opening
Finishing by Client:: Click a thumbnail to start this slideshow.
Construction Photos: Click a thumbnail to start this slideshow.
 Cutting joists
Cutting joists
 Joists Cut
Joists Cut
 Marking tenon
Marking tenon
 Cutting tenon
Cutting tenon
 Sharp tools
Sharp tools
 Cleaning up tenon
Cleaning up tenon
 Drilled for bolts
Drilled for bolts
 Cutting rafters
Cutting rafters
 Mortise work
Mortise work
 More mortises
More mortises
 Tenon
Tenon
 Mortiser
Mortiser
 Careful joinery
Careful joinery
 Plunge cut
Plunge cut
 Scarf joint
Scarf joint
 Ready to load
Ready to load
 On the barge
On the barge
 Transit readings
Transit readings
 Beams set
Beams set
 Building platform
Building platform
 Is it square?
Is it square?
 First bent
First bent
 Second bent
Second bent
 Second bent raised
Second bent raised
 Third bent raised
Third bent raised
 Installing joist
Installing joist
 Nice fit
Nice fit
 Joists installed
Joists installed
 Sky
Sky
 Pine boards
Pine boards
 Second floor
Second floor
 Sunrise
Sunrise
 Cutting boards
Cutting boards
 Raising a plate
Raising a plate
 Scarf joint
Scarf joint
 Nice fit
Nice fit
 Lowering the plate
Lowering the plate
 Ridge pole bent
Ridge pole bent
 First rafters
First rafters
 Ocean view
Ocean view
 Frame finished
Frame finished
 Gable end
Gable end
 Pegged scarf joint
Pegged scarf joint
 Looking up
Looking up
 Through the trees
Through the trees
 First SIPs
First SIPs
 Eave wall
Eave wall
 Another view
Another view
 Curtain Wall Panel
Curtain Wall Panel
 From the woods
From the woods
 Hanging sheetrock
Hanging sheetrock
 Joinery
Joinery
 Enjoying the view
Enjoying the view
 More SIPs
More SIPs
 Roof panel
Roof panel
 Panel progress
Panel progress
 Gable end
Gable end
 Finishing gable end
Finishing gable end
 Hanging sheetrock
Hanging sheetrock
 Tree view
Tree view
 More panels
More panels
 Panel prep
Panel prep
 Big lift
Big lift
 Extra hooks
Extra hooks
 Placing panels
Placing panels
 Almost done
Almost done
 Second floor
Second floor
 Cutting door opening
Cutting door opening
 Cutting complete
Cutting complete
 Scooping foam
Scooping foam
 Installing plate
Installing plate
 Final panels
Final panels
 Panels complete
Panels complete
 Foliage
Foliage
 Metal roof installation
Metal roof installation
 Metal roof
Metal roof
 Roof complete
Roof complete
 Before ridge cap
Before ridge cap
 Ridge Cap
Ridge Cap
 Window opening
Window opening
 3D Elevation
3D Elevation 1st Floor Plan
1st Floor Plan Gable End Elevation
Gable End Elevation Upstairs
Upstairs Kitchen/Dining Area
Kitchen/Dining Area Downstairs
Downstairs Night
Night Exterior
Exterior