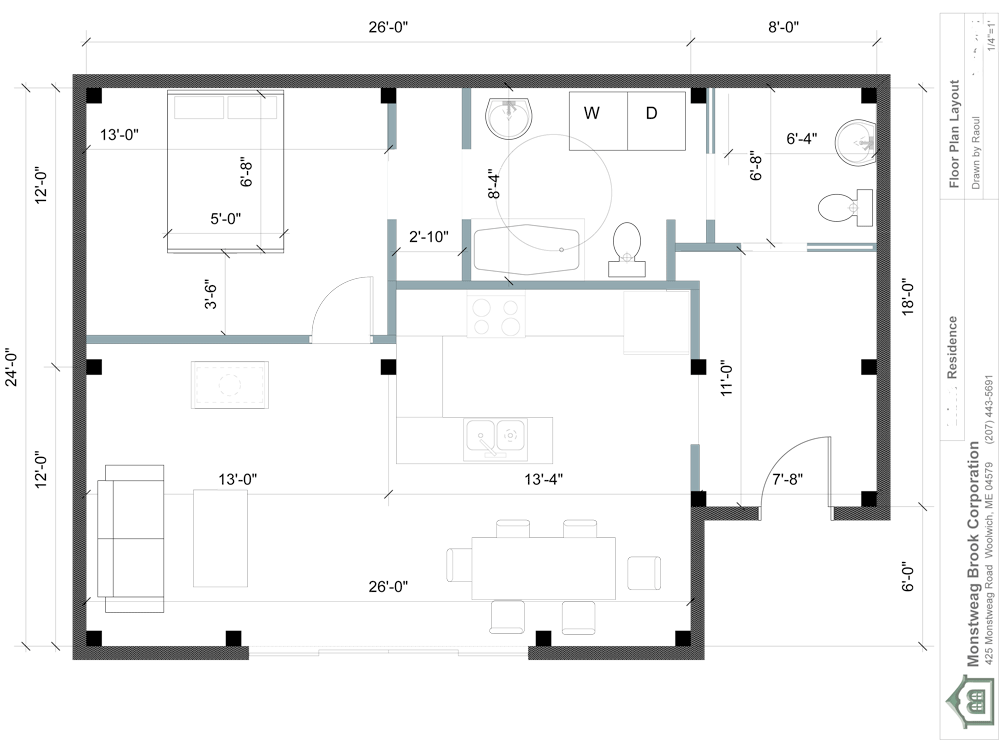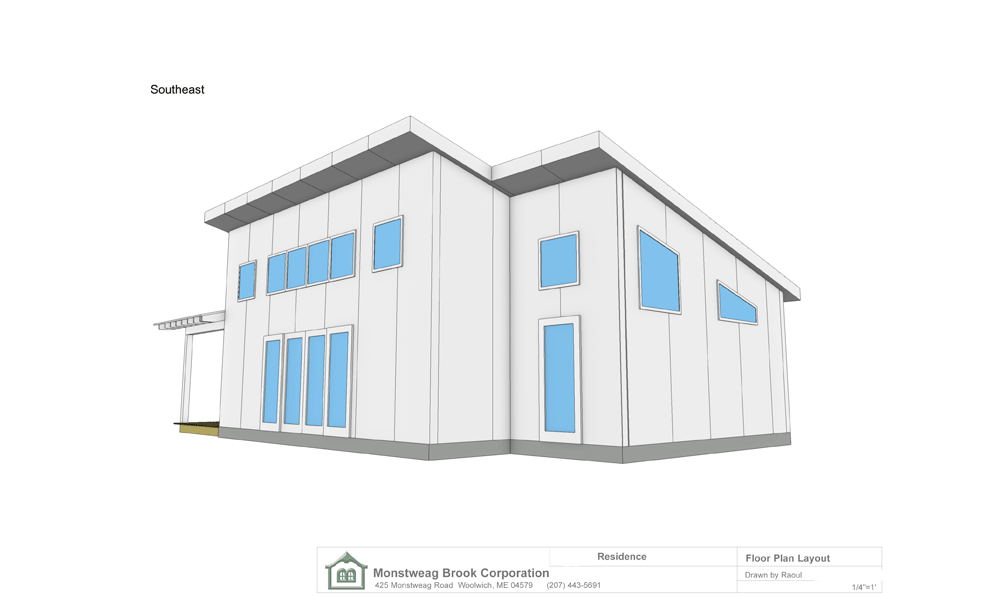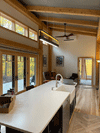24' x 34' Middlebury Cottage
This structure offers single story living with one bedroom, 1 1/2 baths and an expansive living space. The building has a 16' front wall which captures incredible mountain views. The back wall is 9' and provides views of the woods behind the cottage. The structure is enclosed with SIP panels and a metal roof.
We hope you enjoy the photos as much as we enjoyed creating this very special BungalowInABox.
Floor Plan and Elevations:
Click a thumbnail to start this slideshow.Construction Photos: Click a thumbnail to start this slideshow.

Setting Beams

Platform Modules

Finished Platform

Assembling Bent

First Bent Raised
Small Bent

Middle Bent

Pounding Pegs

Raising Middle Bent

Back Bent

First Rafters

More Rafters
Scarf Joint

Completed Frame

Side View

Eave Wall Panels

Installing Panels

Inside View

Inside View 2

Roof SIPs

Roof Overhang

With Roof

Tar Paper

Metal Roof

Enclosed
 Floor Plan
Floor Plan Elevation
Elevation








