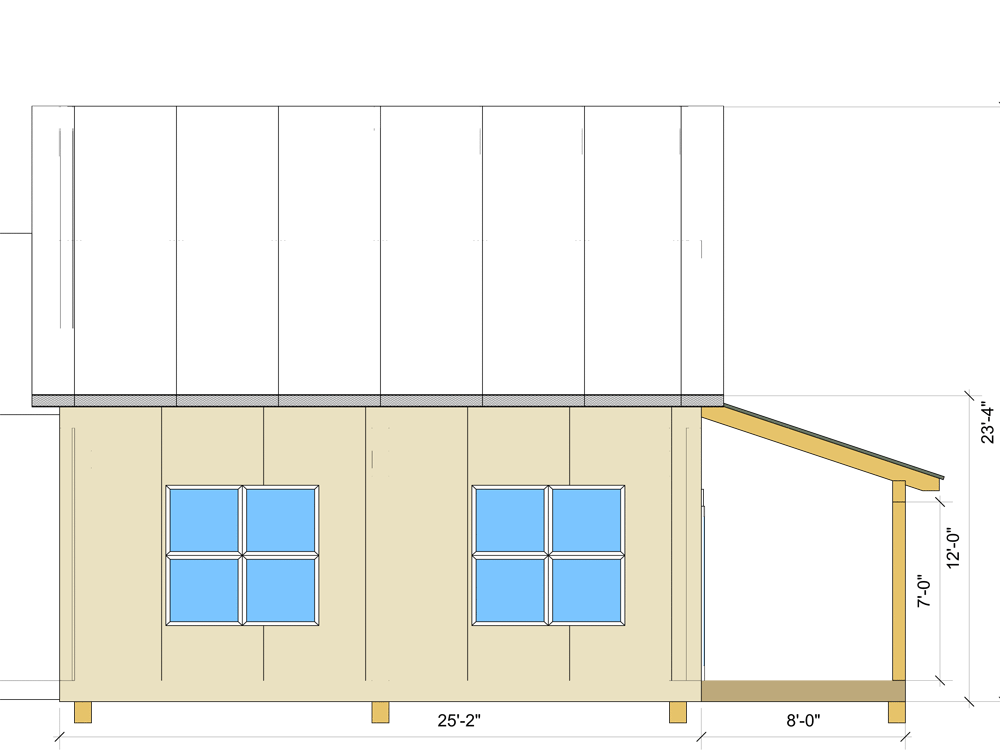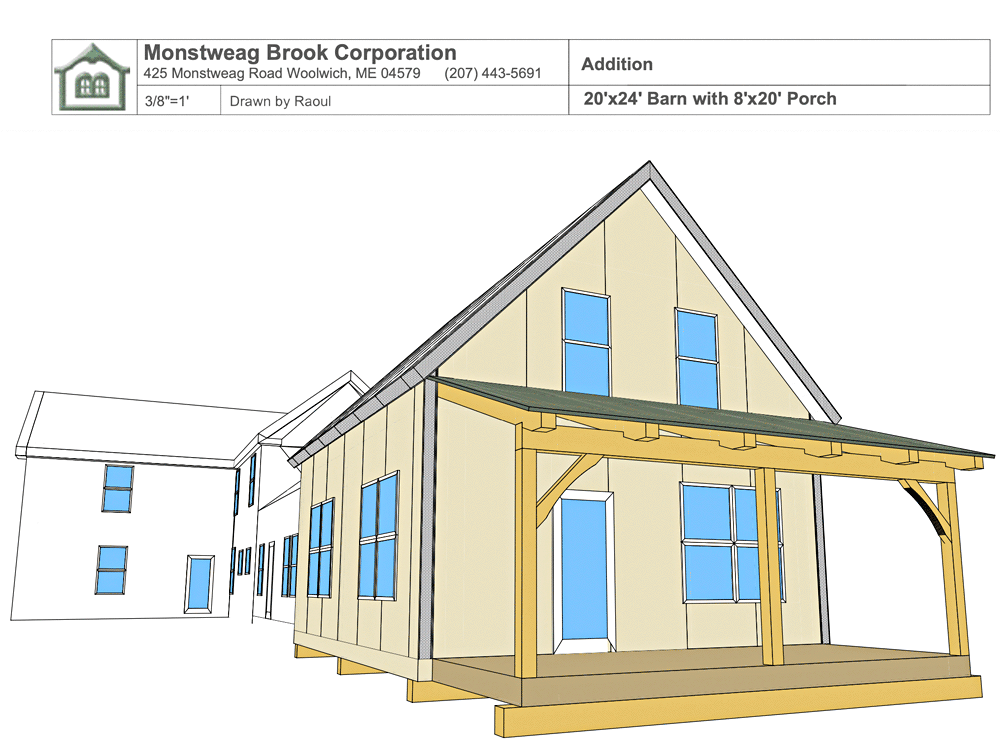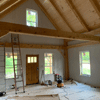20' x 24' Dresden Great Room
This structure is an expansive "great room" addition to an 18th centruy farmhouse and is an ideal open space for entertaining and hosting group projects. The building has a high ceiling with exposed timbers and is sheathed on the inside with pine boards to give a rustic look. The SIP wall and roof system provides excellent insulation and the walls are finished with sheetrock.
We hope you enjoy the photos as much as we enjoyed creating this very special BungalowInABox.
Floor Plan and Elevations: Click a thumbnail to start this slideshow.
Construction Photos: Click a thumbnail to start this slideshow.
 Cutting posts
Cutting posts
 Mortise work
Mortise work
 Chisel work
Chisel work
 Tenons
Tenons
 Mortiser
Mortiser
 Post shoulder
Post shoulder
 Shoulder
Shoulder
 Staking foundation
Staking foundation
 Setting piers
Setting piers
 Bottom of platform
Bottom of platform
 Flipping platform
Flipping platform
 Advantech
Advantech
 Insulation
Insulation
 Preparing first bent
Preparing first bent
 Wall panels
Wall panels
 Bent raised
Bent raised
 Third bent
Third bent
 Brace and plate
Brace and plate
 Raising rafters
Raising rafters
 Pine board roof deck
Pine board roof deck
 Four Seasons frame
Four Seasons frame
 Full frame
Full frame
 Eave wall panels
Eave wall panels
 More panels
More panels
 Inside view
Inside view
 Gable end
Gable end
 Last wall panel
Last wall panel
 Enclosed
Enclosed
 Porch bent
Porch bent
 Porch frame finished
Porch frame finished
 Side view
Side view
 Complete
Finishing by Client: Click a thumbnail to start this slideshow.
Complete
Finishing by Client: Click a thumbnail to start this slideshow.
Construction Photos: Click a thumbnail to start this slideshow.
 Cutting posts
Cutting posts
 Mortise work
Mortise work
 Chisel work
Chisel work
 Tenons
Tenons
 Mortiser
Mortiser
 Post shoulder
Post shoulder
 Shoulder
Shoulder
 Staking foundation
Staking foundation
 Setting piers
Setting piers
 Bottom of platform
Bottom of platform
 Flipping platform
Flipping platform
 Advantech
Advantech
 Insulation
Insulation
 Preparing first bent
Preparing first bent
 Wall panels
Wall panels
 Bent raised
Bent raised
 Third bent
Third bent
 Brace and plate
Brace and plate
 Raising rafters
Raising rafters
 Pine board roof deck
Pine board roof deck
 Four Seasons frame
Four Seasons frame
 Full frame
Full frame
 Eave wall panels
Eave wall panels
 More panels
More panels
 Inside view
Inside view
 Gable end
Gable end
 Last wall panel
Last wall panel
 Enclosed
Enclosed
 Porch bent
Porch bent
 Porch frame finished
Porch frame finished
 Side view
Side view
 Complete
Complete
 Floor Plan
Floor Plan Elevation
Elevation Windows, siding
Windows, siding Siding complete
Siding complete Interior progress
Interior progress Celebration
Celebration